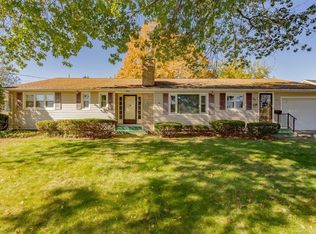Sold for $390,000
$390,000
83 Chalmers St, Springfield, MA 01118
3beds
1,065sqft
Single Family Residence
Built in 1952
7,501 Square Feet Lot
$394,700 Zestimate®
$366/sqft
$2,335 Estimated rent
Home value
$394,700
$359,000 - $434,000
$2,335/mo
Zestimate® history
Loading...
Owner options
Explore your selling options
What's special
Welcome home to this meticulously updated ranch, where modern design meets effortless living. Enter to find a sleek, renovated kitchen which flows seamlessly into a spacious living room, creating an inviting open-concept space perfect for everyday living and entertaining. Adjacent to the kitchen, a versatile room offers flexibility as a formal dining area or cozy den. The main level features 3 bedrooms, a fully renovated bathroom, and a convenient half bath within one of the bedrooms. The finished basement is an entertainer's dream, boasting a wet bar with built-in cabinetry and an additional half bath. Outside, the beautifully manicured lawn is equipped with in-ground sprinklers, and a pristine above-ground pool awaits your summer gatherings. Solar panels enhance energy efficiency, while the attached garage adds convenience. Enjoy year-round comfort with central air conditioning. This exceptional home is completely move-in ready, waiting for you to make it your own!
Zillow last checked: 8 hours ago
Listing updated: August 22, 2025 at 10:17am
Listed by:
Nicholas Hutchinson 413-244-8528,
Naples Realty Group 413-650-1314
Bought with:
Bascom Group
eXp Realty
Source: MLS PIN,MLS#: 73385508
Facts & features
Interior
Bedrooms & bathrooms
- Bedrooms: 3
- Bathrooms: 3
- Full bathrooms: 1
- 1/2 bathrooms: 2
Heating
- Forced Air, Oil
Cooling
- Central Air
Appliances
- Included: Electric Water Heater
Features
- Basement: Full,Partially Finished
- Has fireplace: No
Interior area
- Total structure area: 1,065
- Total interior livable area: 1,065 sqft
- Finished area above ground: 1,065
- Finished area below ground: 380
Property
Parking
- Total spaces: 3
- Parking features: Attached, Paved Drive
- Attached garage spaces: 1
- Uncovered spaces: 2
Lot
- Size: 7,501 sqft
Details
- Parcel number: S:02590 P:0068,2577712
- Zoning: R1
Construction
Type & style
- Home type: SingleFamily
- Architectural style: Ranch
- Property subtype: Single Family Residence
Materials
- Foundation: Concrete Perimeter
Condition
- Year built: 1952
Utilities & green energy
- Sewer: Public Sewer
- Water: Public
Community & neighborhood
Community
- Community features: Public Transportation, Shopping, Pool, Tennis Court(s), Park, Walk/Jog Trails, Golf, Highway Access, House of Worship, Private School, Public School
Location
- Region: Springfield
Price history
| Date | Event | Price |
|---|---|---|
| 8/21/2025 | Sold | $390,000+0%$366/sqft |
Source: MLS PIN #73385508 Report a problem | ||
| 6/25/2025 | Contingent | $389,900$366/sqft |
Source: MLS PIN #73385508 Report a problem | ||
| 6/4/2025 | Listed for sale | $389,900+202.2%$366/sqft |
Source: MLS PIN #73385508 Report a problem | ||
| 4/23/2003 | Sold | $129,000$121/sqft |
Source: Public Record Report a problem | ||
Public tax history
| Year | Property taxes | Tax assessment |
|---|---|---|
| 2025 | $3,914 +0.7% | $249,600 +3.1% |
| 2024 | $3,888 -3.6% | $242,100 +2.3% |
| 2023 | $4,034 +11.1% | $236,600 +22.6% |
Find assessor info on the county website
Neighborhood: East Forest Park
Nearby schools
GreatSchools rating
- 5/10Frederick Harris Elementary SchoolGrades: PK-5Distance: 0.3 mi
- NALiberty Preparatory AcademyGrades: 9-12Distance: 1.6 mi

Get pre-qualified for a loan
At Zillow Home Loans, we can pre-qualify you in as little as 5 minutes with no impact to your credit score.An equal housing lender. NMLS #10287.
