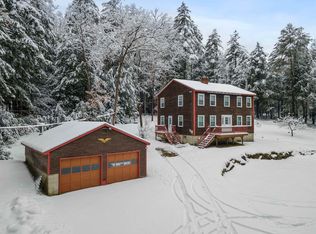Closed
Listed by:
Shannon Stone,
Keller Williams Realty-Metropolitan 603-232-8282,
Kris Stone,
Keller Williams Realty-Metropolitan
Bought with: Realty One Group Next Level
$600,000
83 Center Road, Chichester, NH 03258
4beds
2,584sqft
Single Family Residence
Built in 2002
5.52 Acres Lot
$608,900 Zestimate®
$232/sqft
$3,706 Estimated rent
Home value
$608,900
$530,000 - $706,000
$3,706/mo
Zestimate® history
Loading...
Owner options
Explore your selling options
What's special
WELCOME HOME! Set back on over 5.5 acres in Chichester, this 4 bedroom, 2.5 bath home offers the opportunity to enjoy country living with room to grow. The kitchen features a spacious eat in area and opens directly to the spacious family room, creating a comfortable and connected space that works well for both everyday living and entertaining. The first-floor laundry adds everyday ease and function. Upstairs, you'll find four generously sized bedrooms, including a private primary suite with its own full bathroom and walk-in closet. The three additional bedrooms are generously sized. A full bath completes the second floor. Need more space? The unfinished walk-up attic and the walkout basement provide excellent storage and/or the potential to create even more living space in the future. The new deck (2024) offers space to relax or gather. The durable metal shingle roof and vinyl siding offer maintenance free living. In a setting that offers both privacy and convenience, this home is a great fit for those seeking room to grow in a quiet, natural setting. Don’t miss the chance to make this property your own. Schedule your showing today! OPEN HOUSES Saturday June 28th @ 1:00pm-2:30pm and June 29th 1:00pm-2:30pm.
Zillow last checked: 8 hours ago
Listing updated: September 15, 2025 at 10:52am
Listed by:
Shannon Stone,
Keller Williams Realty-Metropolitan 603-232-8282,
Kris Stone,
Keller Williams Realty-Metropolitan
Bought with:
Elijah VanDenBerg
Realty One Group Next Level
Source: PrimeMLS,MLS#: 5048967
Facts & features
Interior
Bedrooms & bathrooms
- Bedrooms: 4
- Bathrooms: 3
- Full bathrooms: 2
- 1/2 bathrooms: 1
Heating
- Oil, Hot Water
Cooling
- None
Appliances
- Included: Dishwasher, Microwave, Electric Range, Refrigerator, Water Heater off Boiler
- Laundry: 1st Floor Laundry
Features
- Ceiling Fan(s), Kitchen/Dining, Primary BR w/ BA, Indoor Storage, Walk-In Closet(s)
- Flooring: Bamboo, Carpet, Tile
- Basement: Daylight,Full,Storage Space,Walkout,Walk-Out Access
- Attic: Walk-up
- Has fireplace: Yes
- Fireplace features: Gas
Interior area
- Total structure area: 3,644
- Total interior livable area: 2,584 sqft
- Finished area above ground: 2,584
- Finished area below ground: 0
Property
Parking
- Total spaces: 2
- Parking features: Paved, Auto Open, Garage
- Garage spaces: 2
Features
- Levels: 3
- Stories: 3
- Exterior features: Deck, Natural Shade
- Frontage length: Road frontage: 302
Lot
- Size: 5.52 Acres
- Features: Country Setting, Wooded
Details
- Parcel number: CHCHM00005B000045L000000
- Zoning description: RA
Construction
Type & style
- Home type: SingleFamily
- Architectural style: Colonial
- Property subtype: Single Family Residence
Materials
- Wood Frame, Vinyl Siding
- Foundation: Poured Concrete
- Roof: Metal
Condition
- New construction: No
- Year built: 2002
Utilities & green energy
- Electric: 200+ Amp Service
- Sewer: Private Sewer
- Utilities for property: Cable Available
Community & neighborhood
Security
- Security features: Smoke Detector(s)
Location
- Region: Chichester
Price history
| Date | Event | Price |
|---|---|---|
| 9/15/2025 | Sold | $600,000$232/sqft |
Source: | ||
| 7/19/2025 | Price change | $600,000-4%$232/sqft |
Source: | ||
| 6/27/2025 | Listed for sale | $625,000+96.9%$242/sqft |
Source: | ||
| 11/6/2003 | Sold | $317,500$123/sqft |
Source: Public Record Report a problem | ||
Public tax history
| Year | Property taxes | Tax assessment |
|---|---|---|
| 2024 | $9,399 | $572,400 |
| 2023 | $9,399 +12.4% | $572,400 +66.9% |
| 2022 | $8,362 +5.2% | $343,000 |
Find assessor info on the county website
Neighborhood: 03258
Nearby schools
GreatSchools rating
- 6/10Chichester Central SchoolGrades: K-8Distance: 1 mi
Schools provided by the listing agent
- Elementary: Chichester Central
- Middle: Chichester Central School
- High: Pembroke Academy
Source: PrimeMLS. This data may not be complete. We recommend contacting the local school district to confirm school assignments for this home.
Get pre-qualified for a loan
At Zillow Home Loans, we can pre-qualify you in as little as 5 minutes with no impact to your credit score.An equal housing lender. NMLS #10287.
