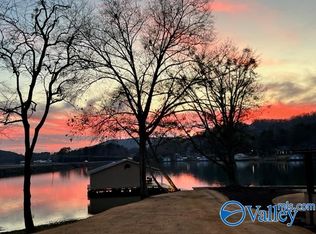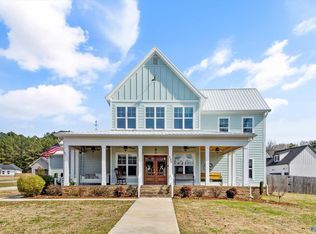HILLTOP HAVEN -10.28+/- acres perfect for vacation retreat or private homesite. $49,900 MLS#227878 KL727 Call 'Team Lowery' for showing.
This property is off market, which means it's not currently listed for sale or rent on Zillow. This may be different from what's available on other websites or public sources.

