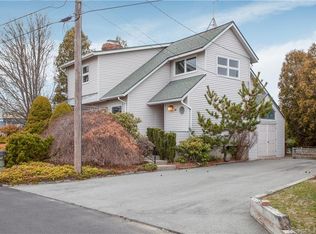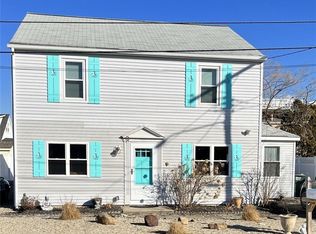Sold for $1,030,000 on 07/31/24
$1,030,000
83 Captains Drive, Westbrook, CT 06498
5beds
2,640sqft
Single Family Residence
Built in 1970
6,098.4 Square Feet Lot
$1,108,500 Zestimate®
$390/sqft
$4,001 Estimated rent
Home value
$1,108,500
$998,000 - $1.23M
$4,001/mo
Zestimate® history
Loading...
Owner options
Explore your selling options
What's special
"Experience unmatched convenience and ample parking with this stunning property boasting parking spaces for up to 9 cars on both sides of the house. Perfect for those who love to entertain or require space for multiple vehicles, this feature ensures hassle-free hosting and easy access for residents and guests alike. Whether you're hosting a gathering or simply returning home, never worry about parking again with this exceptional real estate offering. "Nestled along the serene coastline, this captivating 5-bedroom abode embodies the essence of coastal living at its finest. As you step through the front door, you are greeted by an inviting foyer that sets the tone for the rest of the residence. The spacious living area boasts a seamless flow, perfect for entertaining guests or simply unwinding with loved ones. Adorned with tasteful decor and premium finishes, this space serves as the heart of the home, where memories are made against the backdrop of the ocean's soothing melody. The outdoor bar is the heart of the space. Whether you're mixing up signature cocktails or pouring a cold beer, the bar provides the perfect backdrop for entertaining guests or enjoying a quiet moment.
Zillow last checked: 8 hours ago
Listing updated: October 01, 2024 at 02:00am
Listed by:
Robin L. Morrell 860-302-7563,
Berkshire Hathaway NE Prop. 860-347-4486
Bought with:
Lauren M. Mazzoli, REB.0793724
Chestnut Oak Associates
Source: Smart MLS,MLS#: 24012044
Facts & features
Interior
Bedrooms & bathrooms
- Bedrooms: 5
- Bathrooms: 3
- Full bathrooms: 3
Primary bedroom
- Level: Upper
Bedroom
- Level: Upper
Bedroom
- Level: Upper
Bedroom
- Level: Lower
Bedroom
- Level: Lower
Dining room
- Features: Remodeled, Balcony/Deck, Sliders
- Level: Upper
Family room
- Features: Fireplace, Tile Floor
- Level: Lower
Kitchen
- Features: Remodeled, Granite Counters, Dining Area, Eating Space, Kitchen Island, Hardwood Floor
- Level: Upper
Living room
- Features: Remodeled, Ceiling Fan(s), Fireplace, Sliders, Hardwood Floor
- Level: Upper
Heating
- Heat Pump, Electric
Cooling
- Heat Pump, Ductless
Appliances
- Included: Gas Range, Microwave, Refrigerator, Dishwasher, Disposal, Washer, Wine Cooler, Water Heater
- Laundry: Lower Level
Features
- Open Floorplan
- Windows: Storm Window(s), Thermopane Windows
- Basement: Full,Finished
- Attic: Access Via Hatch
- Number of fireplaces: 2
Interior area
- Total structure area: 2,640
- Total interior livable area: 2,640 sqft
- Finished area above ground: 2,640
Property
Parking
- Total spaces: 9
- Parking features: Attached, Off Street, Driveway, Garage Door Opener, Asphalt
- Attached garage spaces: 1
- Has uncovered spaces: Yes
Features
- Patio & porch: Deck, Patio
- Exterior features: Rain Gutters, Underground Sprinkler
- Has view: Yes
- View description: Water
- Has water view: Yes
- Water view: Water
- Waterfront features: Walk to Water, Beach Access, Harbor
Lot
- Size: 6,098 sqft
- Features: Level, In Flood Zone
Details
- Additional structures: Shed(s)
- Parcel number: 1039255
- Zoning: HDR2
Construction
Type & style
- Home type: SingleFamily
- Architectural style: Ranch
- Property subtype: Single Family Residence
Materials
- Aluminum Siding
- Foundation: Concrete Perimeter, Raised
- Roof: Asphalt
Condition
- New construction: No
- Year built: 1970
Utilities & green energy
- Sewer: Septic Tank
- Water: Public
- Utilities for property: Cable Available
Green energy
- Energy efficient items: Windows
Community & neighborhood
Security
- Security features: Security System
Community
- Community features: Golf, Library, Medical Facilities, Paddle Tennis, Park, Shopping/Mall, Tennis Court(s)
Location
- Region: Westbrook
- Subdivision: Pilot's Point
HOA & financial
HOA
- Has HOA: Yes
- HOA fee: $360 annually
- Services included: Maintenance Grounds
Price history
| Date | Event | Price |
|---|---|---|
| 7/31/2024 | Sold | $1,030,000-6.4%$390/sqft |
Source: | ||
| 6/8/2024 | Pending sale | $1,099,999$417/sqft |
Source: | ||
| 5/22/2024 | Price change | $1,099,999-4.3%$417/sqft |
Source: | ||
| 5/9/2024 | Price change | $1,150,000-2.1%$436/sqft |
Source: | ||
| 4/28/2024 | Listed for sale | $1,175,000+102.9%$445/sqft |
Source: | ||
Public tax history
| Year | Property taxes | Tax assessment |
|---|---|---|
| 2025 | $10,665 +3.7% | $473,990 |
| 2024 | $10,286 +1.8% | $473,990 |
| 2023 | $10,105 +2.7% | $473,990 |
Find assessor info on the county website
Neighborhood: Westbrook Center
Nearby schools
GreatSchools rating
- 7/10Daisy Ingraham SchoolGrades: PK-4Distance: 1.9 mi
- 8/10Westbrook Middle SchoolGrades: 5-8Distance: 2.1 mi
- 7/10Westbrook High SchoolGrades: 9-12Distance: 2.1 mi
Schools provided by the listing agent
- Elementary: Daisy Ingraham
- High: Westbrook
Source: Smart MLS. This data may not be complete. We recommend contacting the local school district to confirm school assignments for this home.

Get pre-qualified for a loan
At Zillow Home Loans, we can pre-qualify you in as little as 5 minutes with no impact to your credit score.An equal housing lender. NMLS #10287.
Sell for more on Zillow
Get a free Zillow Showcase℠ listing and you could sell for .
$1,108,500
2% more+ $22,170
With Zillow Showcase(estimated)
$1,130,670
