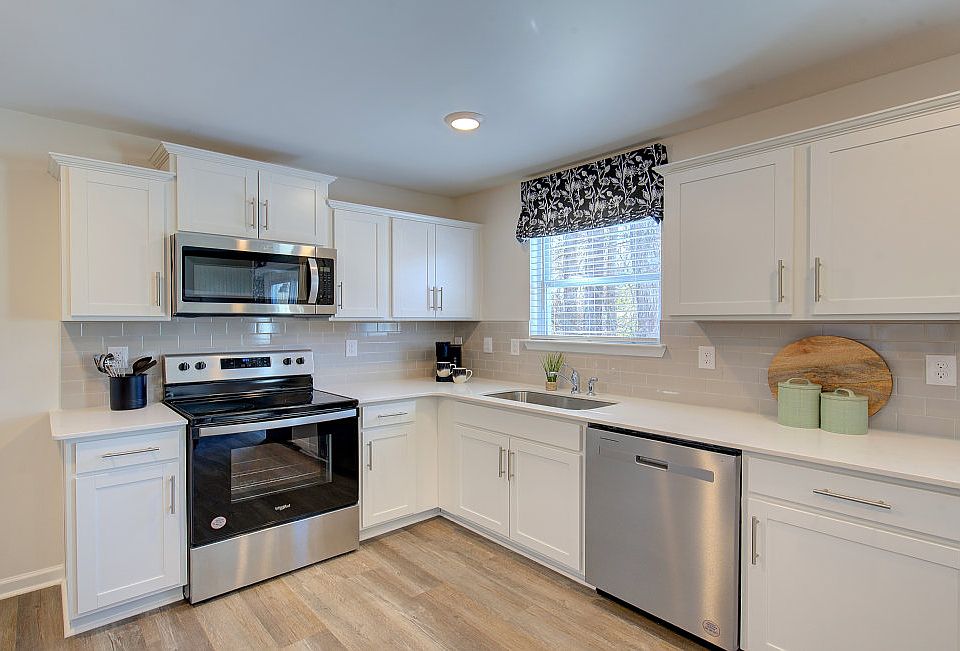Come tour 83 Cain Hollow Way!
The Clement is one of our townhome plans featured in The Aberdeen Place community in Asheville, NC.
This spacious and modern home was designed for open-concept living. It offers three bedrooms, 2.5 bathrooms, and a 1-car garage.
The spacious family room leads into the open kitchen and breakfast area. The kitchen has stainless steel appliances, granite countertops, and plenty of space, perfect for cooking and entertaining. The laundry room is also located off of the kitchen.
The primary suite is located on the second floor. It is complete with an en-suite bathroom with dual vanities and a spacious closet. The additional two bedrooms share access to a secondary bathroom.
The open floor plan and thoughtfully designed living spaces make the Clement the home for you.
Pictures are representative.
New construction
$347,260
83 Cain Hollow Way, Asheville, NC 28806
3beds
1,375sqft
Est.:
Townhouse
Built in 2025
-- sqft lot
$347,100 Zestimate®
$253/sqft
$-- HOA
What's special
Spacious family roomBreakfast areaOpen kitchenGranite countertopsLaundry roomPrimary suiteSpacious closet
This home is based on the Clement plan.
- 115 days
- on Zillow |
- 18 |
- 0 |
Zillow last checked: May 31, 2025 at 04:21am
Listing updated: May 31, 2025 at 04:21am
Listed by:
Whitney Thompson,
D.R. Horton
Source: DR Horton
Travel times
Schedule tour
Select your preferred tour type — either in-person or real-time video tour — then discuss available options with the builder representative you're connected with.
Select a date
Facts & features
Interior
Bedrooms & bathrooms
- Bedrooms: 3
- Bathrooms: 3
- Full bathrooms: 2
- 1/2 bathrooms: 1
Interior area
- Total interior livable area: 1,375 sqft
Property
Parking
- Total spaces: 1
- Parking features: Garage
- Garage spaces: 1
Features
- Levels: 2.0
- Stories: 2
Details
- Parcel number: 962707942200000
Construction
Type & style
- Home type: Townhouse
- Property subtype: Townhouse
Condition
- New Construction
- New construction: Yes
- Year built: 2025
Details
- Builder name: D.R. Horton
Community & HOA
Community
- Subdivision: Aberdeen Place
Location
- Region: Asheville
Financial & listing details
- Price per square foot: $253/sqft
- Tax assessed value: $30,000
- Annual tax amount: $278
- Date on market: 2/6/2025
About the community
Introducing Aberdeen Place, a new townhome community in Asheville, NC. This community is currently offering low maintenance townhomes with 1,375 sq. ft with 3 bedrooms, 2.5 baths and a 1-car garage.
As you step inside, you'll immediately notice the attention to detail and high-quality finishes throughout. The kitchen boasts beautiful cabinets with crown molding, granite countertops with tile backsplash, and stainless-steel appliances. Families with school age children will have Buncombe County schools available to them.
Homes in this neighborhood also come equipped with smart home technology, allowing you to easily control your home. With a video doorbell, garage door control, lighting ,door lock, thermostat and voice that are all controlled through one convenient app. Whether it's adjusting the temperature or turning on the lights, convenience is at your fingertips.
Aberdeen Place is located approximately 12 minutes and less than 6 miles from Downtown Asheville with an abundance of restaurants, art galleries, and shopping. We are also located minutes from the Blue Ridge Parkway, River Arts District, and Biltmore Village. With easy access to I-26, I-40 and stunning long range mountain views as you turn into the community. This is a must see within the city limits of Asheville.
With its spacious layout, modern features, and prime location, Aberdeen Place is truly a gem. Don't miss out on the opportunity to make it your own. Schedule a tour today!
Source: DR Horton

