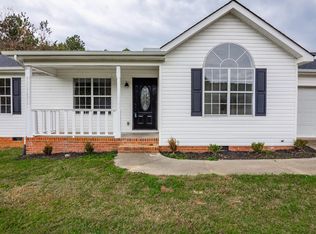Sold for $250,000 on 06/25/25
$250,000
83 Brutis Dr, Rock Spring, GA 30739
3beds
1,962sqft
Single Family Residence
Built in 1999
1.07 Acres Lot
$249,400 Zestimate®
$127/sqft
$2,133 Estimated rent
Home value
$249,400
$224,000 - $277,000
$2,133/mo
Zestimate® history
Loading...
Owner options
Explore your selling options
What's special
This charming 3 bedroom, 2 bathroom, 1.5-story home, built in 1999, offers a perfect blend of comfort and functionality, nestled on a 1 acre cul-de-sac lot. The spacious main-level master suite has been freshly painted and includes a whirlpool tub, providing a serene retreat for relaxation. The inviting living room features a gas log fireplace, creating a cozy ambiance, and flows seamlessly into the eat-in kitchen, ideal for both daily living and entertaining.
Upstairs, the home offers two additional bedrooms, including a finished bonus room adjacent to the third bedroom, adding versatile space for a home office, playroom, or additional guest accommodations. The shared upstairs bathroom boasts a custom sink basin, adding a touch of elegance, while the second bedroom features stylish and durable cork flooring.
Additional highlights include built-in cabinets in the living room for convenient storage, installing new counter tops in the kitchen, new septic lines installed April, 2025, roof that is approximately 1 year old, and a back deck installed just 1.5 years ago—perfect for outdoor gatherings and enjoying the peaceful surroundings. An ideal choice for comfortable living in a quiet, cul-de-sac setting.
Zillow last checked: 8 hours ago
Listing updated: June 25, 2025 at 11:21am
Listed by:
Tonjia Landreth 423-595-2125,
Bridge City Realty, LLC,
Blake Harmon 423-413-4957,
Bridge City Realty, LLC
Bought with:
Shirley D Moore, 281776
Crye-Leike, REALTORS
Source: Greater Chattanooga Realtors,MLS#: 1512055
Facts & features
Interior
Bedrooms & bathrooms
- Bedrooms: 3
- Bathrooms: 2
- Full bathrooms: 2
Primary bedroom
- Level: First
Bedroom
- Level: Second
Bedroom
- Level: Second
Bathroom
- Level: First
Bathroom
- Description: Full Bathroom
- Level: Second
Bonus room
- Level: Second
Kitchen
- Description: Full Bathroom
- Level: First
Living room
- Level: First
Heating
- Central, Electric, Propane
Cooling
- Central Air, Electric, Multi Units
Appliances
- Included: Free-Standing Electric Range, Electric Water Heater, Dishwasher
- Laundry: In Garage, Main Level
Features
- Ceiling Fan(s), Eat-in Kitchen, Primary Downstairs, Separate Shower, Split Bedrooms, Whirlpool Tub
- Flooring: Cork, Laminate, Linoleum, Tile
- Windows: Insulated Windows
- Has basement: No
- Number of fireplaces: 1
- Fireplace features: Gas Log, Living Room
Interior area
- Total structure area: 1,962
- Total interior livable area: 1,962 sqft
- Finished area above ground: 1,962
Property
Parking
- Total spaces: 2
- Parking features: Garage, Garage Door Opener, Garage Faces Front, Kitchen Level
- Attached garage spaces: 2
Features
- Levels: One and One Half
- Stories: 2
- Patio & porch: Deck, Porch, Porch - Covered
- Exterior features: None
Lot
- Size: 1.07 Acres
- Dimensions: 1.07 ACRES
- Features: Cul-De-Sac, Level
Details
- Parcel number: 0047a005
Construction
Type & style
- Home type: SingleFamily
- Property subtype: Single Family Residence
Materials
- Brick, Vinyl Siding
- Foundation: Block
- Roof: Shingle
Condition
- Fixer
- New construction: No
- Year built: 1999
- Major remodel year: 1998
Details
- Warranty included: Yes
Utilities & green energy
- Sewer: Septic Tank
- Water: Public
- Utilities for property: Electricity Available, Electricity Connected, Water Connected
Community & neighborhood
Security
- Security features: Carbon Monoxide Detector(s), Smoke Detector(s)
Location
- Region: Rock Spring
- Subdivision: Valley View Ests
Other
Other facts
- Listing terms: Cash,Conventional,FHA,VA Loan
- Road surface type: Asphalt
Price history
| Date | Event | Price |
|---|---|---|
| 6/25/2025 | Sold | $250,000-3.5%$127/sqft |
Source: Greater Chattanooga Realtors #1512055 | ||
| 5/24/2025 | Contingent | $259,000$132/sqft |
Source: Greater Chattanooga Realtors #1512055 | ||
| 5/1/2025 | Listed for sale | $259,000$132/sqft |
Source: Greater Chattanooga Realtors #1512055 | ||
| 5/1/2025 | Listing removed | $259,000$132/sqft |
Source: Greater Chattanooga Realtors #1501828 | ||
| 3/11/2025 | Price change | $259,000-3.7%$132/sqft |
Source: Greater Chattanooga Realtors #1501828 | ||
Public tax history
| Year | Property taxes | Tax assessment |
|---|---|---|
| 2024 | $1,926 +19.2% | $99,178 +27.6% |
| 2023 | $1,615 +25.1% | $77,738 +22% |
| 2022 | $1,292 | $63,724 |
Find assessor info on the county website
Neighborhood: 30739
Nearby schools
GreatSchools rating
- 4/10Woodstation Elementary SchoolGrades: PK-5Distance: 0.8 mi
- 7/10Heritage Middle SchoolGrades: 6-8Distance: 7.9 mi
- 7/10Heritage High SchoolGrades: 9-12Distance: 8.2 mi
Schools provided by the listing agent
- Elementary: Woodstation Elementary
- Middle: Heritage Middle
- High: Heritage High School
Source: Greater Chattanooga Realtors. This data may not be complete. We recommend contacting the local school district to confirm school assignments for this home.
Get a cash offer in 3 minutes
Find out how much your home could sell for in as little as 3 minutes with a no-obligation cash offer.
Estimated market value
$249,400
Get a cash offer in 3 minutes
Find out how much your home could sell for in as little as 3 minutes with a no-obligation cash offer.
Estimated market value
$249,400
