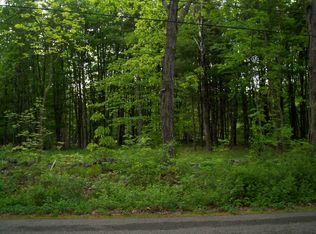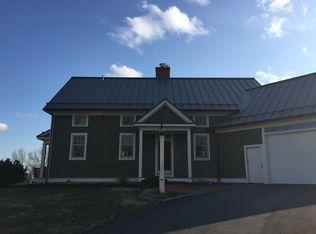Closed
$795,000
83 Brixham Road, York, ME 03909
3beds
2,254sqft
Single Family Residence
Built in 1980
0.56 Acres Lot
$804,500 Zestimate®
$353/sqft
$3,255 Estimated rent
Home value
$804,500
$724,000 - $893,000
$3,255/mo
Zestimate® history
Loading...
Owner options
Explore your selling options
What's special
Welcome to 83 Brixham Road, a quintessential New England-style home set in one of York's most picturesque locations. Nestled directly across from an idyllic pasture, this 3+ bedroom, 2-bath gem blends timeless character with modern comfort. From the moment you arrive, you'll be drawn in by the classic cedar shingle siding, crisp white trim, and charming entry/mudroom. Surrounded by lush, thoughtfully maintained gardens, offering a serene, ever-changing landscape. Step inside to a light-filled, open-concept layout featuring wood floors, a cozy Jøtul wood stove, and tasteful updates throughout including mini split air conditioning, interior paint refresh, updated lighting and custom ambrosia barn door concealing a large pantry. Spacious living areas are perfect for entertaining, and chef's kitchen with premium Viking range. On the first floor, you'll also find a flexible home office, studio space, or convenient first-floor bedroom, along with full bath, and laundry room for desirable one-level living. The spacious laundry room with custom built-in storage adds to the home's everyday convenience. Upstairs, the generously sized primary bedroom is complemented by two additional bedrooms, plus cozy office or reading nook, overlooking the back yard, all ample spaces for family or guests or dedicated office space. Enjoy morning coffee on the private back deck surrounded by blooming lilacs, curated plantings, and a small pond or unwind on the expansive front porch while taking in the tranquil views of the open fields and sunsets. The corner lot offers privacy and access to the friendly neighborhood cul-de-sac. Perfect year-round residence or seasonal escape, this property is located minutes from golf courses, hiking trails, vibrant Kittery and Portsmouth, and all of York's beaches. Full home and septic inspection completed April 2025 (available for pre-approved buyers.) A rare opportunity to own a storybook home in coastal Maine- classic charm meets everyday comfort.
Zillow last checked: 8 hours ago
Listing updated: June 28, 2025 at 06:46am
Listed by:
The Aland Realty Group, LLC
Bought with:
Portside Real Estate Group
Source: Maine Listings,MLS#: 1625161
Facts & features
Interior
Bedrooms & bathrooms
- Bedrooms: 3
- Bathrooms: 2
- Full bathrooms: 2
Primary bedroom
- Level: Second
Bedroom 2
- Level: Second
Bedroom 3
- Level: Second
Den
- Level: First
Kitchen
- Features: Eat-in Kitchen
- Level: First
Laundry
- Features: Built-in Features
- Level: First
Living room
- Level: First
Mud room
- Level: First
Office
- Level: First
Heating
- Baseboard, Heat Pump, Zoned, Radiant, Wood Stove
Cooling
- Heat Pump
Appliances
- Included: Dishwasher, Dryer, Microwave, Gas Range, Refrigerator, Wall Oven, Washer
- Laundry: Built-Ins
Features
- 1st Floor Bedroom, One-Floor Living, Pantry
- Flooring: Tile, Wood
- Basement: Bulkhead,Crawl Space,Full,Unfinished
- Has fireplace: No
Interior area
- Total structure area: 2,254
- Total interior livable area: 2,254 sqft
- Finished area above ground: 2,254
- Finished area below ground: 0
Property
Parking
- Parking features: Paved, 1 - 4 Spaces, On Site
Features
- Patio & porch: Deck
- Has view: Yes
- View description: Scenic
Lot
- Size: 0.56 Acres
- Features: Near Golf Course, Near Public Beach, Near Shopping, Neighborhood, Suburban, Corner Lot, Open Lot, Pasture, Landscaped
Details
- Additional structures: Shed(s)
- Parcel number: YORKM0089B0061B
- Zoning: Gen-1
Construction
Type & style
- Home type: SingleFamily
- Architectural style: Saltbox
- Property subtype: Single Family Residence
Materials
- Wood Frame, Shingle Siding, Wood Siding
- Roof: Shingle
Condition
- Year built: 1980
Utilities & green energy
- Electric: Circuit Breakers
- Sewer: Private Sewer
- Water: Private
Community & neighborhood
Location
- Region: York
Price history
| Date | Event | Price |
|---|---|---|
| 6/27/2025 | Sold | $795,000$353/sqft |
Source: | ||
| 6/25/2025 | Pending sale | $795,000$353/sqft |
Source: | ||
| 6/9/2025 | Contingent | $795,000$353/sqft |
Source: | ||
| 6/3/2025 | Listed for sale | $795,000+5.7%$353/sqft |
Source: | ||
| 5/20/2024 | Sold | $752,000+3.7%$334/sqft |
Source: | ||
Public tax history
| Year | Property taxes | Tax assessment |
|---|---|---|
| 2024 | $4,266 +4.7% | $507,900 +5.3% |
| 2023 | $4,075 +12.4% | $482,300 +13.8% |
| 2022 | $3,625 -7.4% | $424,000 +7.8% |
Find assessor info on the county website
Neighborhood: 03909
Nearby schools
GreatSchools rating
- 9/10York Middle SchoolGrades: 5-8Distance: 5.2 mi
- 8/10York High SchoolGrades: 9-12Distance: 6.5 mi
- NAVillage Elementary School-YorkGrades: K-1Distance: 5.5 mi

Get pre-qualified for a loan
At Zillow Home Loans, we can pre-qualify you in as little as 5 minutes with no impact to your credit score.An equal housing lender. NMLS #10287.
Sell for more on Zillow
Get a free Zillow Showcase℠ listing and you could sell for .
$804,500
2% more+ $16,090
With Zillow Showcase(estimated)
$820,590
