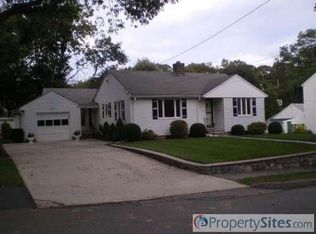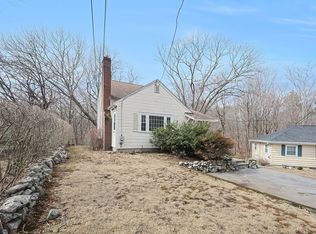Sold for $1,260,000 on 06/14/24
$1,260,000
83 Brewster Rd, Medford, MA 02155
4beds
3,043sqft
Single Family Residence
Built in 1954
0.27 Acres Lot
$1,299,400 Zestimate®
$414/sqft
$4,450 Estimated rent
Home value
$1,299,400
$1.20M - $1.42M
$4,450/mo
Zestimate® history
Loading...
Owner options
Explore your selling options
What's special
Here is your chance to have a private oasis located at the end of this quiet street, surrounded by mature trees and abutting acres of conservation land. This expanded cape home comes with 3,000+ sqft of space w/ tons of privacy yet has easy access to highways, Medford Sq, and only 6 miles to Downtown Boston. A welcoming center entrance brings you into a spacious 1st floor with a large fireplaced living rm, sun-filled family rm, dining rm w/ pellet-burning stove, kitchen with SS appliances & granite counters, a rustic den, 1st floor primary suite all with hw floors plus a 4-season room w/ endless possibilities. 2nd fl includes 3 bedrooms all w/ hw floors, full updated bathroom & ample storage. Lower level has a large space for entertaining & includes a laundry rm, woodshop area & utility rm. A 2-car garage w/ extra storage & driveway parking is a plus. Too many features to list but a large level backyard complete w/ deck & hot tub is perfect those brisk nights making this a must see!
Zillow last checked: 8 hours ago
Listing updated: June 15, 2024 at 03:33am
Listed by:
Michael Pierce 781-864-1926,
Pierce Properties Real Estate 781-864-1926,
Matthew Pierce 617-680-0613
Bought with:
Kristin Weekley
Leading Edge Real Estate
Source: MLS PIN,MLS#: 73219735
Facts & features
Interior
Bedrooms & bathrooms
- Bedrooms: 4
- Bathrooms: 2
- Full bathrooms: 2
Primary bedroom
- Features: Bathroom - Full, Closet, Flooring - Hardwood, Window(s) - Bay/Bow/Box
- Level: First
- Area: 208
- Dimensions: 13 x 16
Bedroom 2
- Features: Flooring - Hardwood
- Level: Second
- Area: 228
- Dimensions: 19 x 12
Bedroom 3
- Features: Flooring - Hardwood
- Level: Second
- Area: 266
- Dimensions: 19 x 14
Bedroom 4
- Features: Flooring - Hardwood
- Level: Second
- Area: 156
- Dimensions: 13 x 12
Primary bathroom
- Features: Yes
Dining room
- Features: Wood / Coal / Pellet Stove, Flooring - Hardwood
- Level: First
- Area: 108
- Dimensions: 12 x 9
Family room
- Features: Flooring - Hardwood, Window(s) - Picture, Deck - Exterior, Recessed Lighting, Tray Ceiling(s)
- Level: First
- Area: 192
- Dimensions: 12 x 16
Kitchen
- Features: Flooring - Hardwood, Window(s) - Bay/Bow/Box, Countertops - Upgraded, Kitchen Island, Breakfast Bar / Nook, Cabinets - Upgraded, Country Kitchen, Stainless Steel Appliances
- Level: First
- Area: 182
- Dimensions: 13 x 14
Living room
- Features: Flooring - Hardwood, Window(s) - Bay/Bow/Box
- Level: First
- Area: 300
- Dimensions: 12 x 25
Heating
- Baseboard
Cooling
- None
Appliances
- Laundry: In Basement, Electric Dryer Hookup
Features
- Den, Mud Room, Play Room, Wired for Sound
- Flooring: Hardwood, Flooring - Hardwood, Flooring - Stone/Ceramic Tile, Flooring - Wall to Wall Carpet
- Doors: French Doors
- Basement: Full
- Number of fireplaces: 2
- Fireplace features: Living Room
Interior area
- Total structure area: 3,043
- Total interior livable area: 3,043 sqft
Property
Parking
- Total spaces: 6
- Parking features: Detached, Off Street, Paved
- Garage spaces: 2
- Uncovered spaces: 4
Features
- Patio & porch: Porch - Enclosed, Deck, Deck - Wood
- Exterior features: Porch - Enclosed, Deck, Deck - Wood, Rain Gutters, Hot Tub/Spa, Stone Wall
- Has spa: Yes
- Spa features: Private
- Has view: Yes
- View description: Scenic View(s)
Lot
- Size: 0.27 Acres
- Features: Wooded
Details
- Additional structures: Workshop
- Parcel number: 632173
- Zoning: SF1
Construction
Type & style
- Home type: SingleFamily
- Architectural style: Cape
- Property subtype: Single Family Residence
Materials
- Foundation: Concrete Perimeter
- Roof: Shingle
Condition
- Year built: 1954
Utilities & green energy
- Electric: 220 Volts, Circuit Breakers
- Sewer: Public Sewer
- Water: Public
- Utilities for property: for Electric Range, for Electric Oven, for Electric Dryer, Icemaker Connection
Community & neighborhood
Community
- Community features: Public Transportation, Shopping, Tennis Court(s), Park, Walk/Jog Trails, Medical Facility, Conservation Area, Highway Access, House of Worship, Private School, Public School, T-Station, University
Location
- Region: Medford
Price history
| Date | Event | Price |
|---|---|---|
| 6/14/2024 | Sold | $1,260,000+27.3%$414/sqft |
Source: MLS PIN #73219735 Report a problem | ||
| 4/9/2024 | Contingent | $989,900$325/sqft |
Source: MLS PIN #73219735 Report a problem | ||
| 4/3/2024 | Listed for sale | $989,900+607.1%$325/sqft |
Source: MLS PIN #73219735 Report a problem | ||
| 11/18/1993 | Sold | $140,000$46/sqft |
Source: Public Record Report a problem | ||
Public tax history
| Year | Property taxes | Tax assessment |
|---|---|---|
| 2025 | $7,625 | $894,900 |
| 2024 | $7,625 +2.7% | $894,900 +4.2% |
| 2023 | $7,428 +4.5% | $858,700 +8.9% |
Find assessor info on the county website
Neighborhood: 02155
Nearby schools
GreatSchools rating
- 4/10Roberts Elementary SchoolGrades: PK-5Distance: 0.9 mi
- 5/10Andrews Middle SchoolGrades: 6-8Distance: 1.5 mi
- 6/10Medford High SchoolGrades: PK,9-12Distance: 0.6 mi
Schools provided by the listing agent
- Elementary: Mcglynn
- Middle: Andrews
- High: Medford High
Source: MLS PIN. This data may not be complete. We recommend contacting the local school district to confirm school assignments for this home.
Get a cash offer in 3 minutes
Find out how much your home could sell for in as little as 3 minutes with a no-obligation cash offer.
Estimated market value
$1,299,400
Get a cash offer in 3 minutes
Find out how much your home could sell for in as little as 3 minutes with a no-obligation cash offer.
Estimated market value
$1,299,400

