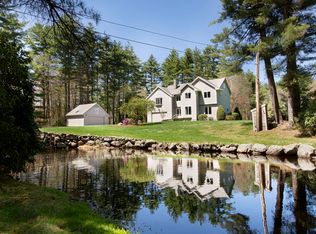Your own retreat - Enjoy Life in Style. Stunning Antique Saltbox Beautifully designed. Treasure on 3.69 acres framed by stone walls, patios, fire pit, grilling station & a lighted Sport Court. 2 story fireplace accents both family room & kitchen. Gorgeous pine floors, 10'ceilings, post & beam, stunning light from patio doors & windows that invite you out onto the grounds. Granite & Stainless Kitchen w/mud room. The living room with original beehive oven in the fireplace, the dining room with an open fireplace. 2 bedrooms on the first floor, a full tiled bath. Master bedroom with adjoining office/dressing room, a sitting room, fireplace, then step out on your private balcony. A playroom. Views of Heath Hen Brook & acres of conservation trails, access to Heath Hen and Flag Hill for hiking, cross country skiing & hiking. 2 home offices including a 550 SF heated office in the barn. A 3 story horse barn, used for 5 cars, great for car collectors & a workshop. Call for your private showing!
This property is off market, which means it's not currently listed for sale or rent on Zillow. This may be different from what's available on other websites or public sources.
