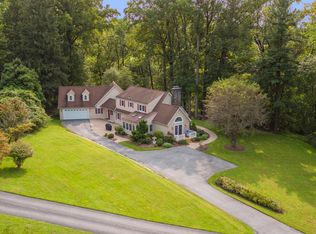BETTER THAN NEW CONSTRUCTION and NO ASSOCIATION FEES! This fabulous Colonial Farmhouse was designed by Anne Ledger and rebuilt from the ground up in 2006, lovingly restored and cared for by the current owners since 2016, including the design and build of an over-sized 2-story 3-car Garage seamlessly attached by a breezeway in 2017! NO EXPENSE WAS SPARED! The home shows like a model and includes every detail and amenity today~s discerning buyers are looking for! All over-sized double hung windows, accent windows galore, solid wood interior doors, beautiful moldings and built-ins, and the finest systems, fixtures, and appliances! The interior features include stunning Brazilian floors, open concept living with a state-of-the-art granite Kitchen with antique white cabinetry and top-of-the-lineappliances, Butler~s Pantry, fireside Family Room, Mudroom, formal Living and Dining rooms, an additional Sitting Room with an over-sized fireplace, convenient Study, 2 Powder Rooms, his & hers Master Bathrooms connected by an over-sized walk-in shower, newer high end carpeting in the bedrooms, 2nd floor exceptional Laundry Room, walk-up floored attic already plumbed, large finished basement space, the list goes on...! The exterior of this remarkable home is finished with Pennsylvania field stone, Hardie Board cement siding, paver and flagstone walkways, a large flagstone terrace accented with bricks, large yard and beautiful rolling landscaping! The Garage boasts a clear span first level that is heated with an epoxy floor and an entire walk-up 2nd level with dormer windows. Property backs toSpringhouse community and is conveniently located near all the new shops and restaurants Newtown Square has to offer, just a quick drive to the Episcopal Academy and downtown Wayne! Relocation is the ONLY reason this home is available! Don~t miss this once-in-a-lifetime opportunity! 2020-06-30
This property is off market, which means it's not currently listed for sale or rent on Zillow. This may be different from what's available on other websites or public sources.
