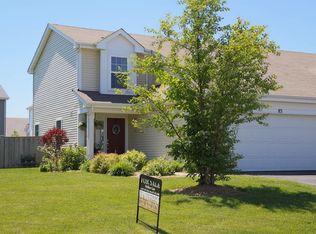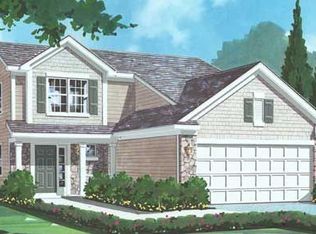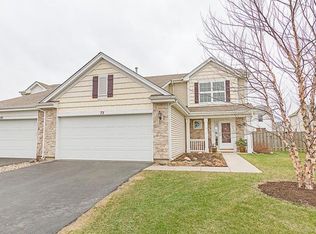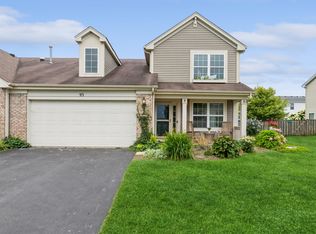LISTED AS ONE OF THE LEAST EXPENSIVE DUPLEXES IN CAMBRIDGE LAKES BUT SHOWS LIKE ONE OF THE MOST EXPENSIVE. THIS LIKE NEW DUPLEX FEATURES BUILDERS UPGRADED FLOOR PLAN, ALLOWING FOR 3 SPACIOUS BEDROOMS AND 2.5 BATHS. GORGEOUS KITCHEN GIVES YOU AN ABUNDANCE OF 42" MAPLE CABINETS, TONS OF COUNTERTOP SPACE, BREAKFAST BAR AND A GOOD SIZE EATING AREA. HOME ALSO FEATURES UPGRADED WHITE 6 PANEL DOORS, WHITE TRIM, CUSTOM WHITE BLINDS THROUGHOUT AND CEILING FANS IN EVERY BEDROOM. ENJOY YOUR LARGE FENCED IN YARD THAT ADDS PRIVACY AND SECURITY. YOU WILL ALWAYS HAVE SOMETHING TO DO LIVING IN CAMBRIDGE LAKES, WHICH OFFERS WALKING TRAILS, PARKS EVERYWHERE, 3 SWIMMING POOLS, WORKOUT FACILITY, BASKETBALL COURT AND MUCH, MUCH MORE! WHY PAY MORE FOR NEW CONSTRUCTION, NOT KNOWING HOW MUCH YOUR TAXES WILL BE WHEN YOU CAN HAVE THIS BEAUTY WITH ONE OF THE LOWEST PROPERTY TAXES IN CAMBRIDGE LAKES?
This property is off market, which means it's not currently listed for sale or rent on Zillow. This may be different from what's available on other websites or public sources.



