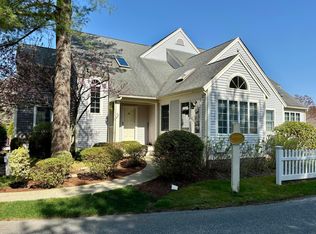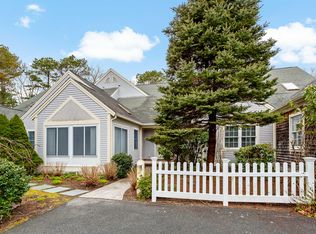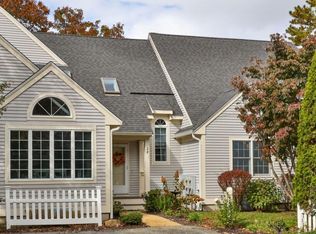Sold for $612,000
$612,000
83 Blue Spruce Way, Mashpee, MA 02649
2beds
1,644sqft
Townhouse
Built in 2001
-- sqft lot
$625,000 Zestimate®
$372/sqft
$2,856 Estimated rent
Home value
$625,000
$563,000 - $700,000
$2,856/mo
Zestimate® history
Loading...
Owner options
Explore your selling options
What's special
Discover the warmth, charm & beauty of Windchime in this lovely townhouse condo and life in a prime location. You'll feel right at home with an open floor plan that allows for a dining & living room area with hardwood flooring, cathedral ceiling and gas fireplace, to entertain in or unwind at the end of the day. The kitchen, with granite countertops, gifts plenty of natural light & ample space for a sizable kitchen table, working island and in an oversized pantry, the washer/dryer. A hallway powder room is discrete and convenient. The highlight here: the 3-season sun porch, designed for relaxation and enjoyment, with an abundance of natural light. You'll have 1st & 2nd floor ensuites to choose from; each with walk-in closets, stylish full bathrooms, wall to wall carpeting & ceiling fans. The upstairs loft proves multifunctional as a sitting room, home office, or play area. Step outside to your private patio to people watch or indulge in that excellent summer read. Situated near Mashpee Commons, central to shopping, entertainment and numerous restaurants. Want to stay closer to home? Enjoy the grounds, walking trails, clubhouse, pool and tennis/pickleball court!
Zillow last checked: 8 hours ago
Listing updated: December 23, 2024 at 03:22pm
Listed by:
Derouen Levinson Group 508-444-2231,
Keller Williams Realty
Bought with:
Doreen Jardin, 9573257
William Raveis Real Estate & Home Services
Source: CCIMLS,MLS#: 22402355
Facts & features
Interior
Bedrooms & bathrooms
- Bedrooms: 2
- Bathrooms: 3
- Full bathrooms: 2
- 1/2 bathrooms: 1
Primary bedroom
- Description: Flooring: Carpet
- Features: Walk-In Closet(s), Ceiling Fan(s)
- Level: Second
- Area: 336.83
- Dimensions: 23.5 x 14.33
Bedroom 2
- Description: Flooring: Carpet
- Features: Bedroom 2, Walk-In Closet(s), Private Full Bath
- Level: First
- Area: 184.77
- Dimensions: 15.08 x 12.25
Primary bathroom
- Features: Private Full Bath
Kitchen
- Description: Flooring: Tile,Stove(s): Gas
- Features: Kitchen, Breakfast Nook, Built-in Features, Kitchen Island
- Level: First
- Area: 224.19
- Dimensions: 17.58 x 12.75
Living room
- Description: Fireplace(s): Gas,Flooring: Wood
- Features: Shared Half Bath, Living Room, Cathedral Ceiling(s), Dining Area, Private Half Bath
- Level: First
- Area: 355.21
- Dimensions: 27.5 x 12.92
Heating
- Forced Air
Cooling
- Central Air
Appliances
- Included: Dishwasher, Washer, Refrigerator, Microwave, Gas Water Heater
Features
- Recessed Lighting
- Flooring: Hardwood, Carpet, Tile
- Windows: Skylight(s)
- Basement: Bulkhead Access,Interior Entry,Full
- Number of fireplaces: 1
- Fireplace features: Gas
Interior area
- Total structure area: 1,644
- Total interior livable area: 1,644 sqft
Property
Parking
- Parking features: Guest
Features
- Stories: 2
- Entry location: First Floor,6+ Steps to Entry,Street Level
Lot
- Features: Bike Path, Medical Facility, Major Highway, House of Worship, Shopping, In Town Location, Conservation Area
Details
- Parcel number: 751154
- Zoning: R3
- Special conditions: None
Construction
Type & style
- Home type: Townhouse
- Property subtype: Townhouse
- Attached to another structure: Yes
Materials
- Shingle Siding
- Foundation: Concrete Perimeter
- Roof: Asphalt
Condition
- Approximate
- New construction: No
- Year built: 2001
Utilities & green energy
- Sewer: Private Sewer
Community & neighborhood
Location
- Region: Mashpee
HOA & financial
HOA
- Has HOA: Yes
- HOA fee: $721 monthly
- Amenities included: Clubhouse, Maintenance Structure, Tennis Court(s), Trash, Pool, Landscaping
Other
Other facts
- Listing terms: Cash
- Ownership: Condo
- Road surface type: Paved
Price history
| Date | Event | Price |
|---|---|---|
| 12/23/2024 | Sold | $612,000+0.5%$372/sqft |
Source: | ||
| 10/28/2024 | Pending sale | $609,000$370/sqft |
Source: | ||
| 10/7/2024 | Price change | $609,000-3.2%$370/sqft |
Source: | ||
| 8/28/2024 | Price change | $629,000-3.1%$383/sqft |
Source: | ||
| 5/22/2024 | Listed for sale | $649,000+76.8%$395/sqft |
Source: | ||
Public tax history
| Year | Property taxes | Tax assessment |
|---|---|---|
| 2025 | $3,742 +4.5% | $565,300 +1.5% |
| 2024 | $3,582 -3.8% | $557,000 +4.8% |
| 2023 | $3,724 +8.4% | $531,300 +26.4% |
Find assessor info on the county website
Neighborhood: 02649
Nearby schools
GreatSchools rating
- NAKenneth Coombs SchoolGrades: PK-2Distance: 0.7 mi
- 5/10Mashpee High SchoolGrades: 7-12Distance: 1.2 mi
Schools provided by the listing agent
- District: Mashpee
Source: CCIMLS. This data may not be complete. We recommend contacting the local school district to confirm school assignments for this home.
Get a cash offer in 3 minutes
Find out how much your home could sell for in as little as 3 minutes with a no-obligation cash offer.
Estimated market value$625,000
Get a cash offer in 3 minutes
Find out how much your home could sell for in as little as 3 minutes with a no-obligation cash offer.
Estimated market value
$625,000


