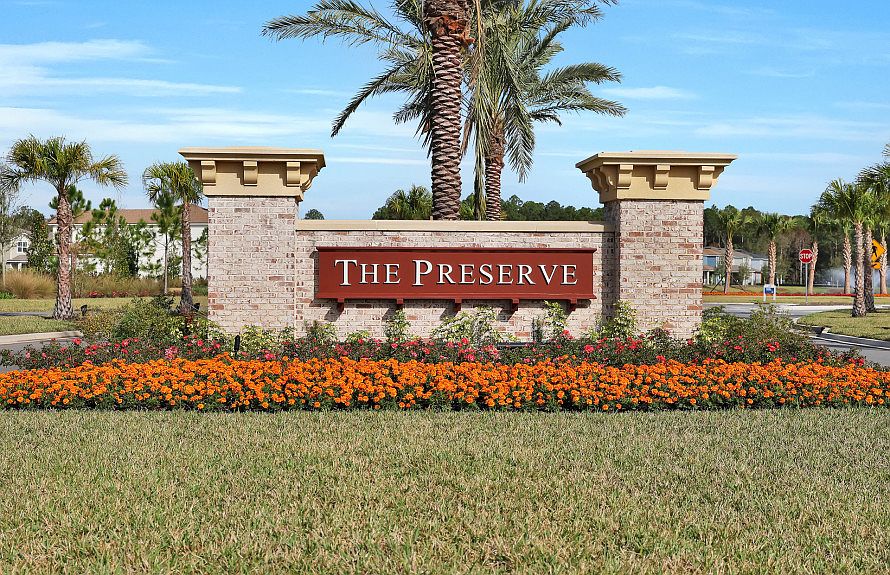Step into luxury with the Yorkshire featuring the Craftsman Elevation—a beautifully designed 5-Bedroom, 4.5-Bath home that perfectly balances elegance and comfort. A private Enclosed Flex Room makes an ideal home office, while the expansive upstairs Loft offers extra living space and an additional full bath. Rich Luxury Vinyl Plank Flooring enhances the main areas, setting the stage for an inviting Open-Concept layout. The Gourmet Kitchen dazzles with Quartz Countertops, White Cabinetry, Stainless Steel Appliances, and a chic Flow White Offset Tile Backsplash. Enjoy effortless entertaining in the bright Gathering Room and charming Café, both opening to a Covered Lanai for year-round indoor-outdoor living. Retreat to the tranquil Owner's Suite with Dual Sinks, a Walk-in Glass Shower, and a spacious Walk-in Closet. A state-of-the-art Smart Home package completes this modern sanctuary. Timeless design meets everyday luxury in a home made for lasting memories.
Pending
$641,760
83 BLIND OAK Circle, St. Augustine, FL 32095
5beds
3,459sqft
Single Family Residence
Built in 2025
9,147.6 Square Feet Lot
$621,400 Zestimate®
$186/sqft
$52/mo HOA
What's special
Covered lanaiQuartz countertopsPrivate enclosed flex roomOpen-concept layoutGourmet kitchenWalk-in glass showerStainless steel appliances
Call: (904) 595-1724
- 90 days |
- 52 |
- 0 |
Zillow last checked: 7 hours ago
Listing updated: September 05, 2025 at 08:34am
Listed by:
SABRINA LOZADO BASTARDO 904-447-2080,
PULTE REALTY OF NORTH FLORIDA, LLC.
Source: realMLS,MLS#: 2097364
Travel times
Facts & features
Interior
Bedrooms & bathrooms
- Bedrooms: 5
- Bathrooms: 5
- Full bathrooms: 4
- 1/2 bathrooms: 1
Heating
- Central, Electric
Cooling
- Central Air, Electric
Appliances
- Included: Dishwasher, Disposal, Electric Oven, Gas Cooktop, Gas Water Heater, Microwave, Tankless Water Heater
- Laundry: Electric Dryer Hookup, Washer Hookup
Features
- Eat-in Kitchen, Entrance Foyer, Kitchen Island, Open Floorplan, Pantry, Smart Thermostat, Walk-In Closet(s)
- Flooring: Carpet, Tile, Vinyl
Interior area
- Total interior livable area: 3,459 sqft
Video & virtual tour
Property
Parking
- Total spaces: 2
- Parking features: Attached, Garage, Garage Door Opener
- Attached garage spaces: 2
Features
- Levels: Two
- Stories: 2
- Patio & porch: Covered, Patio
- Fencing: Back Yard
Lot
- Size: 9,147.6 Square Feet
- Dimensions: 38' x 125'
- Features: Cleared, Sprinklers In Front, Sprinklers In Rear
Details
- Parcel number: 0270180090
- Zoning description: Residential
Construction
Type & style
- Home type: SingleFamily
- Property subtype: Single Family Residence
Materials
- Fiber Cement
- Roof: Shingle
Condition
- Under Construction
- New construction: Yes
- Year built: 2025
Details
- Builder name: Pulte Homes
Utilities & green energy
- Sewer: Public Sewer
- Water: Public
- Utilities for property: Cable Available, Electricity Connected, Natural Gas Connected, Sewer Connected, Water Connected
Green energy
- Energy efficient items: Windows
Community & HOA
Community
- Security: Carbon Monoxide Detector(s), Smoke Detector(s)
- Subdivision: The Preserve at Bannon Lakes
HOA
- Has HOA: Yes
- Amenities included: Basketball Court, Boat Launch, Clubhouse, Fitness Center, Jogging Path, Pickleball, Playground, Tennis Court(s)
- HOA fee: $52 monthly
Location
- Region: Saint Augustine
Financial & listing details
- Price per square foot: $186/sqft
- Annual tax amount: $4,444
- Date on market: 7/8/2025
- Listing terms: Cash,Conventional,FHA,VA Loan
- Road surface type: Asphalt
About the community
The Preserve is part of the master-planned community of Bannon Lakes in St. Augustine. The Preserve features 40', 50' and 60' homesites with preserve and water views. Bannon Lakes offers a 4,000 Sq. Ft. clubhouse with a pool, fitness center, sports courts and more! This community is zoned for Mill Creek Academy and Tocoi Creek High School and features a Fiber network with fast, reliable internet.
Source: Pulte

