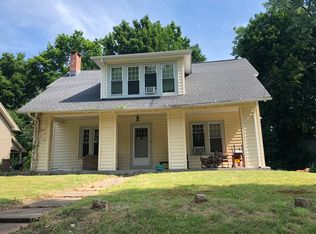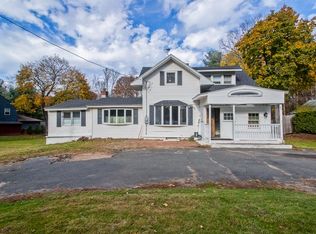Amazing opportunity to own this well cared for home at an extremely affordable price in a popular community know for its modern high school, sidewalk infrastructure, beautiful parks and easy highway access. This home is turn key as the long time previous owners have given the home much attention and made many significant upgrades along the way. Exterior features include updates to the roof, windows and siding, interior improvements include the kitchen and bathroom along with the gas heating system. Full walkout basement for future expansion! Come and see all this home located on a lightly traveled road has to offer. This home was loved by the current owners and now it is your turn to enjoy the home as your own!
This property is off market, which means it's not currently listed for sale or rent on Zillow. This may be different from what's available on other websites or public sources.

