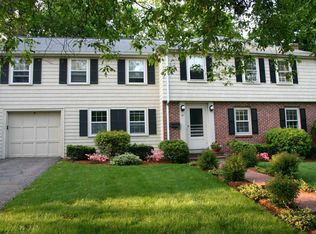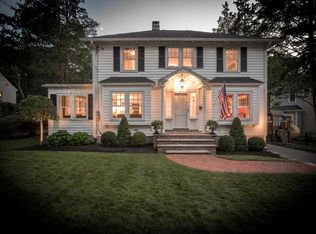Charming, comfortable 3 bedroom colonial on quiet side street in the desirable Manor neighborhood. Many recent improvements. Hardwood floors, crown moldings and built-ins. Large, fenced backyard with irrigation system and Trex/mahogany deck."
This property is off market, which means it's not currently listed for sale or rent on Zillow. This may be different from what's available on other websites or public sources.

