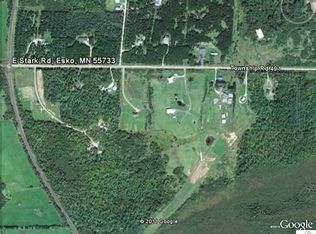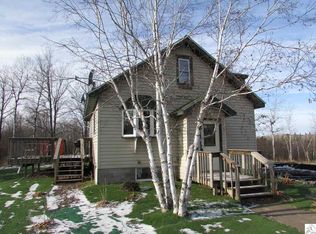Sold for $525,000
$525,000
83 Beare Rd, Esko, MN 55733
4beds
2,000sqft
Single Family Residence
Built in 2024
28.42 Acres Lot
$537,000 Zestimate®
$263/sqft
$3,438 Estimated rent
Home value
$537,000
Estimated sales range
Not available
$3,438/mo
Zestimate® history
Loading...
Owner options
Explore your selling options
What's special
Spectacular 1 story living in the country. 4-bed, 2-bath modern farmhouse begins to impress as you step into this beautiful space. The eye is drawn to vaulted ceilings, adding spaciousness & promoting a comfortable flow. (roughed in gas FP) Complete kitchen w/custom maple countertops, floating shelves, farm sink, & black stainless appliances. The ensuite primary bedroom is exactly what it should be large, bright, amazing bathroom featuring walk-in shower, & deep soaker tub, a closet big enough to call a 5th br, & a top notch view. The other 3 bedrooms are ready to use for whatever fits you. Expansive green/treed yard w/irrigation has a private park like feel. Long driveway w/ample room for multiple vehicles leads to a heated detached two-car garage that is roughed in & ready to attach to home if needed. Front and back custom covered patios featuring some cool beams. If you want a home to feel like country, set in a lovely community, near city conveniences schedule your tour now.
Zillow last checked: 8 hours ago
Listing updated: September 08, 2025 at 04:24pm
Listed by:
Paul L Docauer 763-439-8314,
RE/MAX Advantage Plus - Blaine
Bought with:
Andrea Pollard, MN 40754286
Think Minnesota Realty LLC
Source: Lake Superior Area Realtors,MLS#: 6115411
Facts & features
Interior
Bedrooms & bathrooms
- Bedrooms: 4
- Bathrooms: 2
- Full bathrooms: 2
- Main level bedrooms: 1
Primary bedroom
- Level: Main
- Area: 195 Square Feet
- Dimensions: 13 x 15
Bedroom
- Level: Main
- Area: 110 Square Feet
- Dimensions: 10 x 11
Bedroom
- Level: Main
- Area: 110 Square Feet
- Dimensions: 10 x 11
Bedroom
- Level: Main
- Area: 100 Square Feet
- Dimensions: 10 x 10
Other
- Level: Main
- Area: 80 Square Feet
- Dimensions: 8 x 10
Kitchen
- Level: Main
- Area: 168 Square Feet
- Dimensions: 8 x 21
Living room
- Level: Main
- Area: 357 Square Feet
- Dimensions: 17 x 21
Mud room
- Level: Main
- Area: 78 Square Feet
- Dimensions: 6 x 13
Heating
- Boiler, In Floor Heat, Hot Water, Propane
Cooling
- None
Appliances
- Included: Water Softener-Rented, Dishwasher, Dryer, Microwave, Range, Refrigerator, Washer
- Laundry: Main Level
Features
- Ceiling Fan(s), Eat In Kitchen, Kitchen Island, Natural Woodwork, Vaulted Ceiling(s), Walk-In Closet(s)
- Flooring: Tiled Floors
- Doors: Patio Door
- Has basement: No
- Has fireplace: No
Interior area
- Total interior livable area: 2,000 sqft
- Finished area above ground: 2,000
- Finished area below ground: 0
Property
Parking
- Total spaces: 2
- Parking features: Gravel, Detached, Heat, Insulation, Plumbing
- Garage spaces: 2
Accessibility
- Accessibility features: Accessible Doors, No Stairs External, No Stairs Internal
Features
- Patio & porch: Patio, Porch
- Exterior features: Inground Spinkler System
- Has view: Yes
- View description: Panoramic
Lot
- Size: 28.42 Acres
- Dimensions: 81 x 499 x 534 x 956 x 1329 x 109
- Features: Many Trees
- Residential vegetation: Heavily Wooded
Details
- Foundation area: 2000
- Parcel number: 780201800
- Zoning description: Residential
- Other equipment: Air to Air Exchange
Construction
Type & style
- Home type: SingleFamily
- Architectural style: Ranch
- Property subtype: Single Family Residence
Materials
- Other, Frame/Wood
- Roof: Asphalt Shingle
Condition
- Completed
- New construction: No
- Year built: 2024
Utilities & green energy
- Electric: Minnesota Power
- Sewer: Private Sewer, Mound Septic
- Water: Private
Community & neighborhood
Location
- Region: Esko
Other
Other facts
- Listing terms: Cash,Conventional,FHA,USDA Loan,VA Loan
- Road surface type: Unimproved
Price history
| Date | Event | Price |
|---|---|---|
| 2/11/2025 | Sold | $525,000-4.5%$263/sqft |
Source: | ||
| 2/11/2025 | Pending sale | $550,000$275/sqft |
Source: | ||
| 2/6/2025 | Listed for sale | $550,000$275/sqft |
Source: | ||
| 1/2/2025 | Contingent | $550,000$275/sqft |
Source: | ||
| 12/11/2024 | Price change | $550,000-1.8%$275/sqft |
Source: | ||
Public tax history
| Year | Property taxes | Tax assessment |
|---|---|---|
| 2025 | $4,902 +308.5% | $565,600 +33% |
| 2024 | $1,200 +6.6% | $425,200 +255.5% |
| 2023 | $1,126 +51.8% | $119,600 +6.9% |
Find assessor info on the county website
Neighborhood: 55733
Nearby schools
GreatSchools rating
- 9/10Winterquist Elementary SchoolGrades: PK-6Distance: 2.7 mi
- 10/10Lincoln SecondaryGrades: 7-12Distance: 2.7 mi
Get pre-qualified for a loan
At Zillow Home Loans, we can pre-qualify you in as little as 5 minutes with no impact to your credit score.An equal housing lender. NMLS #10287.
Sell with ease on Zillow
Get a Zillow Showcase℠ listing at no additional cost and you could sell for —faster.
$537,000
2% more+$10,740
With Zillow Showcase(estimated)$547,740

