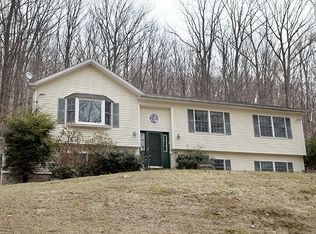HILLTOP VIEWS ON BEAR MOUNTAIN - Beautifully sited on 1.65 acres amid natural stunning landscape, this contemporary, open floor plan home brims with style offering the utmost in comfortable living. Perfect for casual or formal entertaining the large living room welcomes you through French doors to the fully equipped chef's kitchen with a well sized dining area, adjacent another set of French doors open to the amazing formal dining room punctuated with many windows & access to a large entertainment deck that wraps around the back. The spacious master bedroom features 2 large skylights & bath, additionally there are 2/3 more bedrooms that are serviced with a full bath. The cozy family room is centered by a fireplace and large picture window. Special features include many windows streaming sun light throughout the house, generous sized living space, gleaming wood floors, fully updated kitchen and baths, propane heat, 2 car attached garage & an attic. Conveniently located within minutes to major highways and city amenities, and Bear Mountain Reservation which is a 2.2 mile loop covering meadows, forest & Candlewood Lake views offering a number of activity options & accessible year-round. Sold As Is
This property is off market, which means it's not currently listed for sale or rent on Zillow. This may be different from what's available on other websites or public sources.
