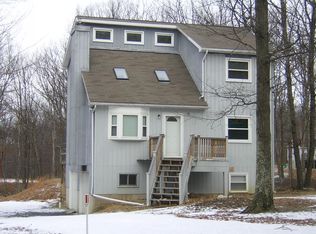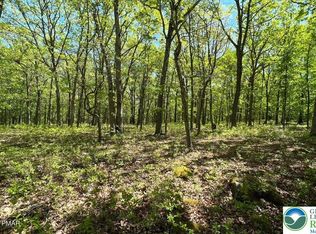Back on market/Buyer could not get financing-PRICE REDUCTION..Come see this spectacular colonial style home in Pocono Ranchlands-PLENTY OF ROOM FOR THE ENTIRE FAMILY with peaceful surroundings and many amenities awaiting you/gated community. This home is in move in ready condition 4-5 bedrooms/2.5 baths- A two-story foyer with the 'L' shaped stairs. The 2nd floor has a master suite/bathroom with tub & stand alone shower and WIC, there are 3 other large bedrooms and a full bath, a loft that can be used as another bedroom/office. The 1st floor- family room w fireplace, dining room, large kitchen-leading to the deck with sliders, a 1/2 bath, a washer and dryer area and a garage. Each room has a separate heating controls, the pellet stove has a controller
This property is off market, which means it's not currently listed for sale or rent on Zillow. This may be different from what's available on other websites or public sources.


