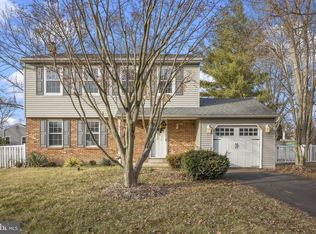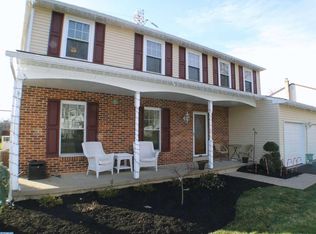Sold for $635,000 on 05/20/25
$635,000
83 Baylis Rd, Langhorne, PA 19047
3beds
1,834sqft
Single Family Residence
Built in 1983
6,664 Square Feet Lot
$638,700 Zestimate®
$346/sqft
$3,122 Estimated rent
Home value
$638,700
$594,000 - $690,000
$3,122/mo
Zestimate® history
Loading...
Owner options
Explore your selling options
What's special
Lovingly maintained Colonial situated on a quiet street with a beautifully landscaped lot in the "Silver Lake at Newtown" community. Boasting many outstanding features this delightful home is sure to please. Double wide driveway with a two-car garage with electric door openers. Walk up to the front door and take notice of the metal accent roof that accentuates the front of the house. When you step into the foyer you are greeted by gleaming Brazilian Chestnut Hardwood Floors that extend throughout the first floor (except the family room). The formal living room features a gas fireplace which is an ideal secondary heating source as well as perfect for a cold winter evening. A formal dining room boasts both crown and chair rail molding. The eat-in kitchen has been remodeled with Quartz counter tops, Cherry Cabinets cabinets with hickory stain, stainless steel appliances, and gas cooking. The kitchen opens to the family room making it ideal for entertaining. An updated powder room and laundry room completes the first floor. Upstairs hosts 2 bedrooms and a main bedroom suite. The main bedroom features a walk in closet and Jack and Jill Style full remodeled bathroom. The finished basement is an ideal recreation room for the kids, a home office, or a home gym. As an added bonus there is a half bathroom in the basement as well as some storage space. Enjoy the warm weather in your fenced rear yard. Sit out on the patio and enjoy your morning coffee, host a cookout or simply watch your kids play. The home also features updated windows, updated vinyl siding, newer roof with a 50 yr transferable warranty, sump pump with battery backup, and Direct Vent HVAC with 96% efficiency. Ideally located within the award-winning Neshaminy School District with convenient access to the heart of historic Newtown Borough, Core Creek County Park, Tyler State Park, numerous shopping centers, restaurants and all major commuting routes. Prime location, and in excellent condition. Don't hesitate to make it yours, today.
Zillow last checked: 8 hours ago
Listing updated: May 27, 2025 at 02:18am
Listed by:
Christina Swain 267-397-6291,
Opus Elite Real Estate
Bought with:
John Mish, RM425240
Mish Realty LLC
Source: Bright MLS,MLS#: PABU2091766
Facts & features
Interior
Bedrooms & bathrooms
- Bedrooms: 3
- Bathrooms: 3
- Full bathrooms: 1
- 1/2 bathrooms: 2
- Main level bathrooms: 1
Primary bedroom
- Features: Walk-In Closet(s), Attached Bathroom
- Level: Upper
- Area: 256 Square Feet
- Dimensions: 16 x 16
Bedroom 2
- Level: Upper
- Area: 121 Square Feet
- Dimensions: 11 x 11
Bedroom 3
- Level: Upper
- Area: 121 Square Feet
- Dimensions: 11 x 11
Dining room
- Level: Main
- Area: 110 Square Feet
- Dimensions: 10 x 11
Family room
- Level: Main
- Area: 204 Square Feet
- Dimensions: 12 x 17
Half bath
- Level: Main
Kitchen
- Level: Main
- Area: 176 Square Feet
- Dimensions: 16 x 11
Laundry
- Level: Main
Living room
- Features: Fireplace - Gas
- Level: Main
- Area: 187 Square Feet
- Dimensions: 11 x 17
Recreation room
- Level: Lower
Heating
- Forced Air, Natural Gas
Cooling
- Central Air, Natural Gas
Appliances
- Included: Gas Water Heater
- Laundry: Main Level, Laundry Room
Features
- Basement: Finished
- Has fireplace: No
Interior area
- Total structure area: 1,834
- Total interior livable area: 1,834 sqft
- Finished area above ground: 1,834
- Finished area below ground: 0
Property
Parking
- Total spaces: 6
- Parking features: Garage Faces Side, Garage Door Opener, Asphalt, Driveway, Attached
- Attached garage spaces: 2
- Uncovered spaces: 4
Accessibility
- Accessibility features: None
Features
- Levels: Two
- Stories: 2
- Patio & porch: Patio
- Pool features: None
- Fencing: Back Yard
Lot
- Size: 6,664 sqft
- Dimensions: 68.00 x
- Features: Corner Lot/Unit
Details
- Additional structures: Above Grade, Below Grade
- Parcel number: 22079128
- Zoning: PRD
- Special conditions: Standard
Construction
Type & style
- Home type: SingleFamily
- Architectural style: Colonial
- Property subtype: Single Family Residence
Materials
- Frame
- Foundation: Permanent
Condition
- Very Good
- New construction: No
- Year built: 1983
Utilities & green energy
- Sewer: Public Sewer
- Water: Public
Community & neighborhood
Location
- Region: Langhorne
- Subdivision: Silver Lake At New
- Municipality: MIDDLETOWN TWP
Other
Other facts
- Listing agreement: Exclusive Right To Sell
- Listing terms: Cash,Conventional,FHA,VA Loan
- Ownership: Fee Simple
Price history
| Date | Event | Price |
|---|---|---|
| 5/20/2025 | Sold | $635,000+1.6%$346/sqft |
Source: | ||
| 5/1/2025 | Pending sale | $625,000$341/sqft |
Source: | ||
| 4/15/2025 | Contingent | $625,000$341/sqft |
Source: | ||
| 4/10/2025 | Listed for sale | $625,000$341/sqft |
Source: | ||
Public tax history
| Year | Property taxes | Tax assessment |
|---|---|---|
| 2025 | $7,575 | $33,200 |
| 2024 | $7,575 +6.5% | $33,200 |
| 2023 | $7,113 +2.7% | $33,200 |
Find assessor info on the county website
Neighborhood: 19047
Nearby schools
GreatSchools rating
- 5/10Maple Point Middle SchoolGrades: 5-8Distance: 0.9 mi
- 8/10Neshaminy High SchoolGrades: 9-12Distance: 5.1 mi
- 8/10Buck El SchoolGrades: K-4Distance: 3.1 mi
Schools provided by the listing agent
- District: Neshaminy
Source: Bright MLS. This data may not be complete. We recommend contacting the local school district to confirm school assignments for this home.

Get pre-qualified for a loan
At Zillow Home Loans, we can pre-qualify you in as little as 5 minutes with no impact to your credit score.An equal housing lender. NMLS #10287.
Sell for more on Zillow
Get a free Zillow Showcase℠ listing and you could sell for .
$638,700
2% more+ $12,774
With Zillow Showcase(estimated)
$651,474
