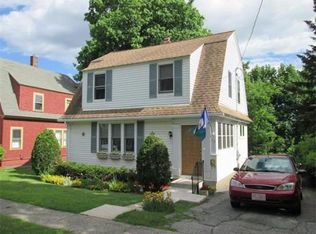Welcome to 83 Barnard Road & this gorgeous Gambrel Colonial Style home which is nestled on tree lined side street in the highly desirable Burncoat neighborhood. This home has just undergone a major renovation & is absolutely beautiful with every surface being redone. There's a brand new eat-in-kitchen with granite counters, stainless steel appliances, gas cooking & gleaming hardwood floors through out. The floor plan is bright & modern with a large living room, formal dining room & a large sun filled family room which can also be used as a 4th bedroom on the 1st floor. There's 3 more sun splashed bedrooms & a brand new fully tiled bath on the 2nd floor. The home has been painted from top to bottom, there's new lighting fixtures, new doors & hardware, updated electrical, updated plumbing & gas heating. Other features include period wood work, a large secluded & screened in rear deck & a separate garage/shed for added storage space. This is the one you've been looking for.
This property is off market, which means it's not currently listed for sale or rent on Zillow. This may be different from what's available on other websites or public sources.
