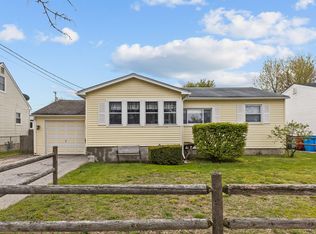Closed
Listed by:
Brian Armstrong,
KW Vermont Cell:802-598-3190,
Jordan Lafond,
KW Vermont
Bought with: RE/MAX North Professionals
$358,000
83 Barley Road, Burlington, VT 05401
3beds
1,555sqft
Ranch
Built in 1955
6,098.4 Square Feet Lot
$421,700 Zestimate®
$230/sqft
$3,306 Estimated rent
Home value
$421,700
$401,000 - $443,000
$3,306/mo
Zestimate® history
Loading...
Owner options
Explore your selling options
What's special
Great opportunity in the New North End. Open and flowing floor plan can be used in a variety of ways. House originally had two bedrooms upstairs that are currently being used as family room. The large, 3-season porch is perfect for dining or just relaxing and enjoy the beautiful backyard. Lower level features 2 bedrooms with new egress windows waiting to be installed, plus extra bonus space. New flooring and fresh neutral paint throughout and many updates to both plumbing and electric and new rear roof, garage floor. Ideal location close to the beach, parks and playgrounds. Schools, bus line and all amenities are close by. Open House Sunday 4/16 1-3 pm
Zillow last checked: 8 hours ago
Listing updated: July 14, 2023 at 09:45am
Listed by:
Brian Armstrong,
KW Vermont Cell:802-598-3190,
Jordan Lafond,
KW Vermont
Bought with:
The Gardner Group
RE/MAX North Professionals
Source: PrimeMLS,MLS#: 4930822
Facts & features
Interior
Bedrooms & bathrooms
- Bedrooms: 3
- Bathrooms: 2
- Full bathrooms: 1
- 3/4 bathrooms: 1
Heating
- Natural Gas, Forced Air
Cooling
- None
Appliances
- Included: Dryer, Range Hood, Refrigerator, Washer, Electric Stove, Electric Water Heater
Features
- Ceiling Fan(s), Dining Area
- Flooring: Hardwood, Tile
- Basement: Finished,Basement Stairs,Interior Entry
Interior area
- Total structure area: 1,728
- Total interior livable area: 1,555 sqft
- Finished area above ground: 864
- Finished area below ground: 691
Property
Parking
- Total spaces: 1
- Parking features: Paved, Storage Above, Attached
- Garage spaces: 1
Features
- Levels: One and One Half
- Stories: 1
- Exterior features: Deck
- Frontage length: Road frontage: 80
Lot
- Size: 6,098 sqft
- Features: City Lot, Sidewalks, Near Shopping, Neighborhood, Near Public Transit
Details
- Parcel number: 11403510767
- Zoning description: RES
Construction
Type & style
- Home type: SingleFamily
- Architectural style: Raised Ranch
- Property subtype: Ranch
Materials
- Wood Frame, Vinyl Siding
- Foundation: Block, Concrete
- Roof: Asphalt Shingle
Condition
- New construction: No
- Year built: 1955
Utilities & green energy
- Electric: 220 Plug, Circuit Breakers
- Sewer: Public Sewer
- Utilities for property: Phone
Community & neighborhood
Security
- Security features: Smoke Detector(s)
Location
- Region: Burlington
Other
Other facts
- Road surface type: Paved
Price history
| Date | Event | Price |
|---|---|---|
| 7/3/2023 | Sold | $358,000-0.6%$230/sqft |
Source: | ||
| 5/1/2023 | Contingent | $360,000$232/sqft |
Source: | ||
| 4/12/2023 | Listed for sale | $360,000-5.2%$232/sqft |
Source: | ||
| 9/29/2022 | Listing removed | -- |
Source: | ||
| 9/22/2022 | Listed for sale | $379,900+38.1%$244/sqft |
Source: | ||
Public tax history
| Year | Property taxes | Tax assessment |
|---|---|---|
| 2024 | -- | $317,300 |
| 2023 | -- | $317,300 |
| 2022 | -- | $317,300 |
Find assessor info on the county website
Neighborhood: 05408
Nearby schools
GreatSchools rating
- 4/10J. J. Flynn SchoolGrades: PK-5Distance: 0.1 mi
- 5/10Lyman C. Hunt Middle SchoolGrades: 6-8Distance: 0.5 mi
- 7/10Burlington Senior High SchoolGrades: 9-12Distance: 1.8 mi
Schools provided by the listing agent
- Elementary: C. P. Smith School
- Middle: Lyman C. Hunt Middle School
- High: Burlington High School
- District: Burlington School District
Source: PrimeMLS. This data may not be complete. We recommend contacting the local school district to confirm school assignments for this home.

Get pre-qualified for a loan
At Zillow Home Loans, we can pre-qualify you in as little as 5 minutes with no impact to your credit score.An equal housing lender. NMLS #10287.
