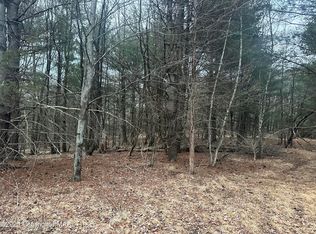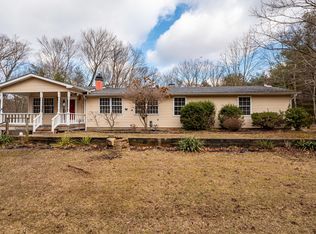Sold for $370,000 on 07/11/25
$370,000
83 Balson Rd, Stroudsburg, PA 18360
4beds
2,388sqft
Single Family Residence
Built in 1974
2.19 Acres Lot
$378,700 Zestimate®
$155/sqft
$3,018 Estimated rent
Home value
$378,700
$311,000 - $462,000
$3,018/mo
Zestimate® history
Loading...
Owner options
Explore your selling options
What's special
WOW!!!!! Look at this NEW LOWER PRICE!!! you can't find a BIG HOUSE SECLUDED on 2.19 acres CORNER LOT in PERFECT LOCATION? this raised ranch offers 2,388 sq/ft of recently updated/remodeled living space...huge living room with vaulted ceiling and original woodwork, primary bedroom with ensuite full bathroom, guest bedroom with powder room plus two more bedrooms served with hall main bathroom! Big kitchen open to formal dining room and...need MORE SPACE? full unfinished basement waiting for your ideas! garages for 3 cars (one garage with workshop & half bath) and extra space (27'x16') with internal stairs up to main level! huge partially covered deck and newer propane heating system! check photo tour and call for your private showing today!
Zillow last checked: 8 hours ago
Listing updated: July 11, 2025 at 09:51am
Listed by:
Janusz Golab 973-703-4740,
RE/MAX Crossroads
Bought with:
Janusz Golab, RS308091
RE/MAX Crossroads
Source: PMAR,MLS#: PM-131648
Facts & features
Interior
Bedrooms & bathrooms
- Bedrooms: 4
- Bathrooms: 4
- Full bathrooms: 2
- 1/2 bathrooms: 2
Primary bedroom
- Description: with full bath
- Level: First
- Area: 217.5
- Dimensions: 15 x 14.5
Bedroom 2
- Description: with half bath & balcony
- Level: First
- Area: 266
- Dimensions: 19 x 14
Bedroom 3
- Level: First
- Area: 148.5
- Dimensions: 13.5 x 11
Bedroom 4
- Level: First
- Area: 110
- Dimensions: 11 x 10
Primary bathroom
- Level: First
- Area: 56
- Dimensions: 8 x 7
Bathroom 2
- Description: main bath
- Level: First
- Area: 64
- Dimensions: 8 x 8
Bathroom 3
- Description: half bath
- Level: First
- Area: 15
- Dimensions: 5 x 3
Bathroom 4
- Description: half
- Level: Lower
- Area: 6
- Dimensions: 3 x 2
Dining room
- Level: First
- Area: 192
- Dimensions: 16 x 12
Kitchen
- Description: center island, open to dinning room
- Level: First
- Area: 208
- Dimensions: 16 x 13
Laundry
- Description: laundry closet
- Level: First
- Area: 15
- Dimensions: 5 x 3
Living room
- Description: living room/family room open area vaulted ceiling
- Level: First
- Area: 522.5
- Dimensions: 27.5 x 19
Other
- Description: laundry closet
- Level: First
- Area: 15
- Dimensions: 5 x 3
Heating
- Baseboard, Hot Water, Propane
Cooling
- Ceiling Fan(s)
Appliances
- Included: Electric Range, Refrigerator, Water Heater, Dishwasher, Microwave, Washer, Dryer
Features
- Eat-in Kitchen, Kitchen Island, Cathedral Ceiling(s), Other
- Flooring: Other
- Basement: Concrete
- Has fireplace: No
- Common walls with other units/homes: No Common Walls
Interior area
- Total structure area: 4,776
- Total interior livable area: 2,388 sqft
- Finished area above ground: 2,388
- Finished area below ground: 0
Property
Parking
- Total spaces: 6
- Parking features: Garage - Attached, Open
- Attached garage spaces: 3
- Uncovered spaces: 3
Features
- Stories: 1
- Patio & porch: Deck
- Exterior features: Balcony
Lot
- Size: 2.19 Acres
- Features: Corner Lot
Details
- Parcel number: 08.3B.1.32
- Zoning description: Residential
Construction
Type & style
- Home type: SingleFamily
- Architectural style: Raised Ranch
- Property subtype: Single Family Residence
Materials
- Brick, Aluminum Siding
- Roof: Asphalt,Fiberglass
Condition
- Year built: 1974
Utilities & green energy
- Sewer: Septic Tank
- Water: Well
Community & neighborhood
Location
- Region: Stroudsburg
- Subdivision: Pleasant View Park
Other
Other facts
- Listing terms: Cash,Conventional
- Road surface type: Unimproved
Price history
| Date | Event | Price |
|---|---|---|
| 7/11/2025 | Sold | $370,000$155/sqft |
Source: PMAR #PM-131648 Report a problem | ||
| 6/14/2025 | Pending sale | $370,000$155/sqft |
Source: PMAR #PM-131648 Report a problem | ||
| 6/3/2025 | Price change | $370,000-7%$155/sqft |
Source: PMAR #PM-131648 Report a problem | ||
| 4/28/2025 | Listed for sale | $398,000-0.5%$167/sqft |
Source: PMAR #PM-131648 Report a problem | ||
| 12/13/2024 | Listing removed | $400,000$168/sqft |
Source: PMAR #PM-118954 Report a problem | ||
Public tax history
| Year | Property taxes | Tax assessment |
|---|---|---|
| 2025 | $5,760 +8.5% | $194,820 |
| 2024 | $5,309 +7.3% | $194,820 |
| 2023 | $4,948 +1.8% | $194,820 |
Find assessor info on the county website
Neighborhood: 18360
Nearby schools
GreatSchools rating
- 7/10Swiftwater Interm SchoolGrades: 4-6Distance: 7.9 mi
- 7/10Pocono Mountain East Junior High SchoolGrades: 7-8Distance: 7.9 mi
- 9/10Pocono Mountain East High SchoolGrades: 9-12Distance: 8 mi

Get pre-qualified for a loan
At Zillow Home Loans, we can pre-qualify you in as little as 5 minutes with no impact to your credit score.An equal housing lender. NMLS #10287.
Sell for more on Zillow
Get a free Zillow Showcase℠ listing and you could sell for .
$378,700
2% more+ $7,574
With Zillow Showcase(estimated)
$386,274
