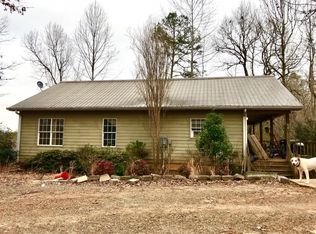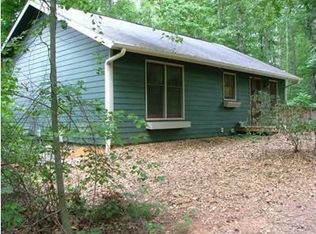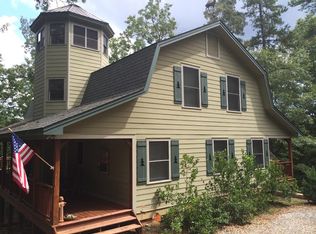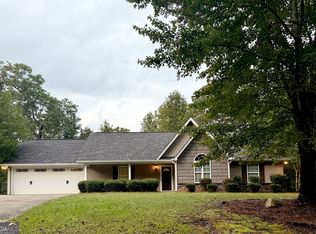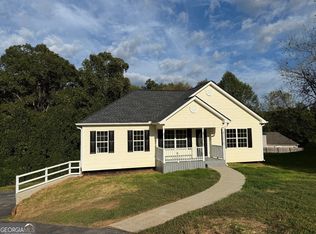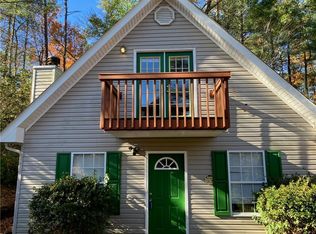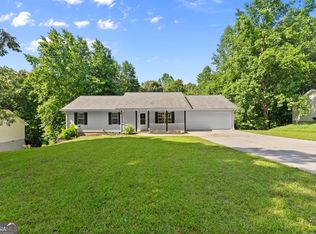Newly Renovated Modern Home on 1.46 Acres in Highland River Subdivision-Welcome to this beautifully renovated 3-bedroom, 2-bath home nestled on 1.46 acres in the desirable Highland River subdivision. Located a short drive from downtown Dahlonega, local restaurants, shops, and all the charm North Georgia has to offer, this home combines convenience with comfort and style. Step inside to discover a modern open floor plan enhanced by new flooring, contemporary paint colors, stylish lighting, and upgraded plumbing fixtures. The open-concept kitchen is perfect for entertaining, featuring stainless steel appliances and plenty of counter space. The spacious living room is filled with natural light and showcases a cozy electric fireplace set into a custom rock feature wall-ideal for relaxing evenings. The main floor offers three bedrooms, including a serene master suite complete with a walk-in closet, standalone shower, and a luxurious soaking tub. A second full bathroom is perfect for guests or family use. Enjoy outdoor living with a covered rocking chair front porch and an open back deck, perfect for grilling and gatherings. The full unfinished basement offers endless possibilities-create a workshop, bonus room, or additional living space to suit your needs. Whether you're seeking a permanent residence or a peaceful retreat in the mountains, this move-in ready home has it all. Don't miss your opportunity to own a piece of Dahlonega!
Active
Price cut: $15.1K (10/6)
$334,900
83 Austin Ct, Dahlonega, GA 30533
3beds
1,540sqft
Est.:
Single Family Residence
Built in 2000
1.45 Acres Lot
$326,000 Zestimate®
$217/sqft
$15/mo HOA
What's special
Cozy electric fireplaceStylish lightingContemporary paint colorsOpen back deckOpen floor planStainless steel appliancesCustom rock feature wall
- 32 days |
- 758 |
- 61 |
Zillow last checked: 8 hours ago
Listing updated: November 22, 2025 at 10:06pm
Listed by:
James Allison 706-200-2210,
Leading Edge Real Estate LLC
Source: GAMLS,MLS#: 10640776
Tour with a local agent
Facts & features
Interior
Bedrooms & bathrooms
- Bedrooms: 3
- Bathrooms: 2
- Full bathrooms: 2
- Main level bathrooms: 2
- Main level bedrooms: 3
Rooms
- Room types: Other
Kitchen
- Features: Solid Surface Counters
Heating
- Central
Cooling
- Ceiling Fan(s), Central Air
Appliances
- Included: Dishwasher, Oven/Range (Combo), Stainless Steel Appliance(s)
- Laundry: Other
Features
- Double Vanity, Master On Main Level, Separate Shower, Soaking Tub, Vaulted Ceiling(s), Walk-In Closet(s)
- Flooring: Carpet, Hardwood, Tile
- Basement: Bath/Stubbed,Daylight,Exterior Entry,Interior Entry,Unfinished
- Number of fireplaces: 1
- Fireplace features: Living Room
Interior area
- Total structure area: 1,540
- Total interior livable area: 1,540 sqft
- Finished area above ground: 1,540
- Finished area below ground: 0
Property
Parking
- Parking features: Parking Pad
- Has uncovered spaces: Yes
Features
- Levels: One
- Stories: 1
Lot
- Size: 1.45 Acres
- Features: Cul-De-Sac, Private, Sloped
Details
- Parcel number: 095 147
Construction
Type & style
- Home type: SingleFamily
- Architectural style: Craftsman,Ranch
- Property subtype: Single Family Residence
Materials
- Wood Siding
- Roof: Metal,Other
Condition
- Resale
- New construction: No
- Year built: 2000
Utilities & green energy
- Sewer: Septic Tank
- Water: Well
- Utilities for property: Electricity Available, Sewer Connected, Water Available
Community & HOA
Community
- Features: None
- Subdivision: Highland River
HOA
- Has HOA: Yes
- Services included: Private Roads
- HOA fee: $175 annually
Location
- Region: Dahlonega
Financial & listing details
- Price per square foot: $217/sqft
- Tax assessed value: $237,813
- Annual tax amount: $2,237
- Date on market: 11/9/2025
- Cumulative days on market: 32 days
- Listing agreement: Exclusive Right To Sell
- Electric utility on property: Yes
Estimated market value
$326,000
$310,000 - $342,000
$2,037/mo
Price history
Price history
| Date | Event | Price |
|---|---|---|
| 10/6/2025 | Price change | $334,900-4.3%$217/sqft |
Source: | ||
| 8/20/2025 | Listed for sale | $350,000$227/sqft |
Source: | ||
| 7/7/2025 | Pending sale | $350,000$227/sqft |
Source: | ||
| 5/22/2025 | Listed for sale | $350,000+100%$227/sqft |
Source: | ||
| 3/4/2025 | Sold | $175,000$114/sqft |
Source: Public Record Report a problem | ||
Public tax history
Public tax history
| Year | Property taxes | Tax assessment |
|---|---|---|
| 2023 | $2,238 +1425.2% | $95,125 +15.2% |
| 2022 | $147 +3941.3% | $82,601 +20.8% |
| 2021 | $4 | $68,361 +2.4% |
Find assessor info on the county website
BuyAbility℠ payment
Est. payment
$1,931/mo
Principal & interest
$1606
Property taxes
$193
Other costs
$132
Climate risks
Neighborhood: 30533
Nearby schools
GreatSchools rating
- 6/10Long Branch Elementary SchoolGrades: K-5Distance: 1.2 mi
- 5/10Lumpkin County Middle SchoolGrades: 6-8Distance: 4.4 mi
- 8/10Lumpkin County High SchoolGrades: 9-12Distance: 5.2 mi
Schools provided by the listing agent
- Elementary: Long Branch
- Middle: Lumpkin County
- High: New Lumpkin County
Source: GAMLS. This data may not be complete. We recommend contacting the local school district to confirm school assignments for this home.
- Loading
- Loading
