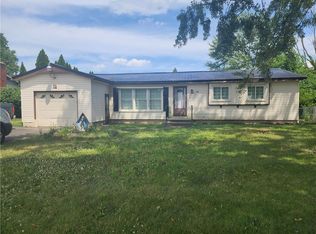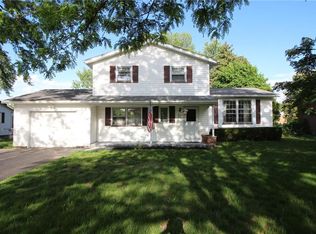Welcome Home! This Split Level home boasts lots of room to spread out and enjoy all that it has to offer. The first floor has a full bath, living room with a wood burning stove and bay window, separate formal dining room and a spacious kitchen. The kitchen cabinets are custom made, garden window over the sink, and quartz countertops make it a joy to cook in. Custom built corner cabinets adorn the spacious eat in kitchen, with a sliding glass door out to the deck. Upstairs hosts 3 bedrooms and an updated full bath with double sinks. The basement level has a finished section for additional living space and one level down is a large unfinished section. Enjoy the summer weather from the composite deck and the in-ground kidney shaped pool, or relax in the 3 Season Florida Room. The yard is fully fenced in, and a fence also surrounds the pool. Delayed Negotiations until Monday 4/26 at 1pm.
This property is off market, which means it's not currently listed for sale or rent on Zillow. This may be different from what's available on other websites or public sources.

