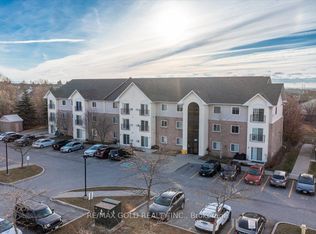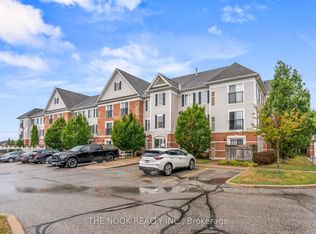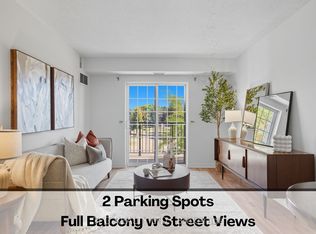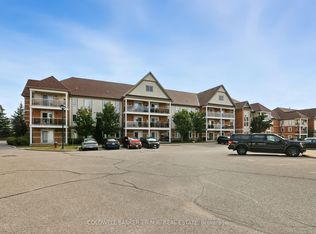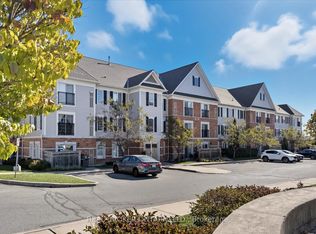Welcome to 208-83 Aspen Springs Drive, a beautifully maintained condo located in one of Bowmanville's most desirable communities. This bright and spacious 2-bedroom, 1-bathroom unit is perfect for first-time buyers, downsizers, or investors looking for a turnkey opportunity. From the moment you step inside, you're greeted by an open-concept layout that seamlessly blends the kitchen, dining, and living areas ideal for both everyday living and entertaining. Large windows flood the space with natural light, creating a warm and welcoming atmosphere throughout. The kitchen offers plenty of cabinetry and counter space, making meal prep a breeze. Both bedrooms are generously sized with ample closet space and natural light, offering comfortable and private retreats at the end of the day. The unit also includes convenient ensuite laundry and a dedicated surface parking spot. Located just minutes from schools, parks, shopping, restaurants, public transit, and Highway 401, this home offers unbeatable accessibility. Whether you're enjoying a quiet evening in or heading out to explore all that Bowmanville has to offer, this location provides the perfect balance of tranquility and convenience. Don't miss your chance to own a stylish, low-maintenance home in a fast-growing neighborhood this one checks all the boxes!
For sale
C$434,900
83 Aspen Springs Dr #208, Clarington, ON L1C 5J7
2beds
1baths
Apartment
Built in ----
-- sqft lot
$-- Zestimate®
C$--/sqft
C$465/mo HOA
What's special
Open-concept layoutWarm and welcoming atmosphereAmple closet spaceConvenient ensuite laundryDedicated surface parking spot
- 150 days |
- 4 |
- 0 |
Zillow last checked: 8 hours ago
Listing updated: December 12, 2025 at 12:12pm
Listed by:
EXP REALTY
Source: TRREB,MLS®#: E12287611 Originating MLS®#: Toronto Regional Real Estate Board
Originating MLS®#: Toronto Regional Real Estate Board
Facts & features
Interior
Bedrooms & bathrooms
- Bedrooms: 2
- Bathrooms: 1
Heating
- Baseboard, Electric
Cooling
- Wall Unit(s)
Appliances
- Included: Built-In Oven
- Laundry: In-Suite Laundry
Features
- Primary Bedroom - Main Floor
- Flooring: Carpet Free
- Basement: None
- Has fireplace: Yes
Interior area
- Living area range: 700-799 null
Property
Parking
- Total spaces: 1
- Parking features: Surface
Features
- Stories: 3
- Exterior features: Juliette Balcony
Construction
Type & style
- Home type: Apartment
- Property subtype: Apartment
Materials
- Brick, Vinyl Siding
Community & HOA
HOA
- Services included: Common Elements Included, Building Insurance Included, Parking Included, Cable TV Included
- HOA fee: C$465 monthly
- HOA name: DCC
Location
- Region: Clarington
Financial & listing details
- Annual tax amount: C$2,390
- Date on market: 7/16/2025
EXP REALTY
By pressing Contact Agent, you agree that the real estate professional identified above may call/text you about your search, which may involve use of automated means and pre-recorded/artificial voices. You don't need to consent as a condition of buying any property, goods, or services. Message/data rates may apply. You also agree to our Terms of Use. Zillow does not endorse any real estate professionals. We may share information about your recent and future site activity with your agent to help them understand what you're looking for in a home.
Price history
Price history
Price history is unavailable.
Public tax history
Public tax history
Tax history is unavailable.Climate risks
Neighborhood: Bowmanville
Nearby schools
GreatSchools rating
No schools nearby
We couldn't find any schools near this home.
- Loading
