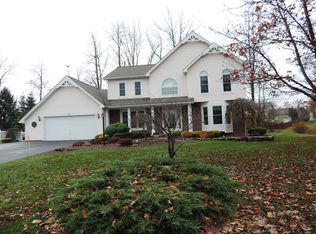Priced below assessed value. Must see. Located on a private cul de sac. Awesome true 4 bedroom Colonial. Large Master Suite/Bath. Private drive homeowners association only $600 per year. Family room with gas fireplace, formal living and dining room. Corian kitchen counter tops, lots of cabinets and a Morning Room. Beautiful fenced rear yard with in-ground pool and newer storage shed. Large finished basement room, including a wine making room. Elegant 2 story entry foyer. Over sized 2 car garage.
This property is off market, which means it's not currently listed for sale or rent on Zillow. This may be different from what's available on other websites or public sources.
