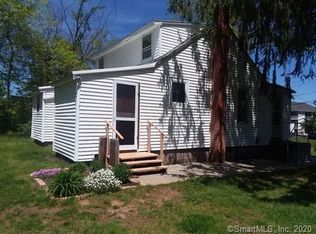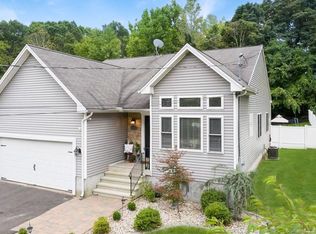LOCATION..LOCATION..LOCATION Rare opportunity to live in one of Westfield's most desirable neighborhoods Nothing to do but pack up and move into this well maintained and spacious 4br Colonial at the end of a cul-de-sac. The remodeled kitchen features an open concept, island, gleaming granite countertops, a stylish tiled backsplash and GE Profile appliances. If you like to entertain this is the kitchen for you. The family room features a wood burning fireplace and a French door leading to a two tier deck. The spacious dining room adjacent to the kitchen features wide crown molding and is the perfect place to host large gatherings. Beautiful hardwood floors abound throughout the living spaces in this home. The upper level laundry room is very convenient to the four large bedrooms on the second level. The master bedroom has three closets, a master bath and an office. Also located on the upper level is a 17x12 bonus room...perfect for a game room The finished basement features approximately 600 square feet of fun, a half bath and a walkout to a covered patio. The finished basement is heated and air conditioned and provides plenty of extra living space. Did I mention this home has two decks which are great for entertaining? The upper deck is 16'x10 and leads down to an even larger 25'x14' deck. Both decks overlook the private back yard that is fully fenced in...great for your furry friends. New AC unit installed 2019. Convenient to all major highways. Book your showing today
This property is off market, which means it's not currently listed for sale or rent on Zillow. This may be different from what's available on other websites or public sources.


