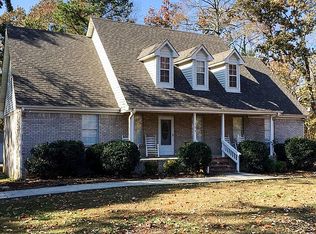FULL BRICK ON 1.10 ACRE WITH 24X30 DETACHED BUILDING. 3 BEDROOM 2 BATH HOME FEATURES OPEN LIVING ROOM AND KITCHEN WITH BREAKFAST NOOK. HARDWOOD FLOORING IN LIVING ROOM, TILED BACKSPLASH IN KITCHEN WITH LARGE BREAKFAST BAR. ACCORDING TO SELLER ROOF AND HVAC 3 YEARS OLD. GAS WATER HEATER. 24X30 SHOP IS HEATED AND COOLED.
This property is off market, which means it's not currently listed for sale or rent on Zillow. This may be different from what's available on other websites or public sources.

