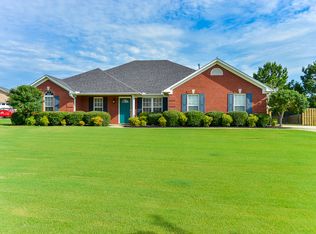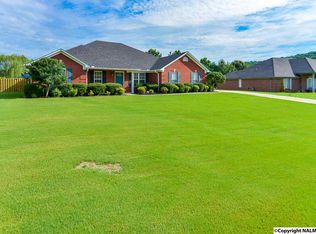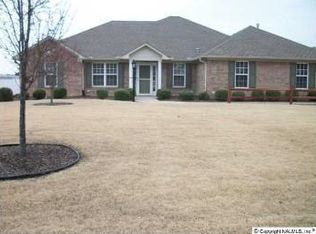Immaculate home in Priceville with split floor plan. One bedroom and bath could be used as an inlaw's quarters. This one has a 2 car attached garage and a 2 car oversized detached garage (24 x 36) with 220 service. You will love this updated kitchen with new dishwasher, new gas stove, granite and beautiful backsplash. The home has several new light fixtures and gorgeous laminate flooring that looks like hardwood. The master suite has his and her walk-in closets and a 3rd closet for linens. The master bath has a whirlpool, separate shower, private toilet and double vanities. Home has pre inspection report available by request. OPEN HOUSE FRIDAY 12-6 SATURDAY 12-4 SUNDAY 2-4
This property is off market, which means it's not currently listed for sale or rent on Zillow. This may be different from what's available on other websites or public sources.


