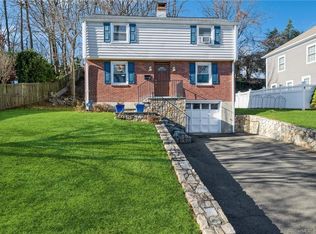Sold for $1,010,000
$1,010,000
83 Alton Road, Stamford, CT 06906
6beds
3,591sqft
Single Family Residence
Built in 1940
8,276.4 Square Feet Lot
$1,284,500 Zestimate®
$281/sqft
$5,997 Estimated rent
Home value
$1,284,500
$1.19M - $1.39M
$5,997/mo
Zestimate® history
Loading...
Owner options
Explore your selling options
What's special
You won’t believe all of the amazing space in this totally remodeled home set in the Newfield area of Stamford. Wonderful open floor plan – beautiful kitchen with marble countertops and large center island opens to both the Family Room with fireplace and formal Dining Room – with crown moldings and recessed lighting. Sliders from Kitchen open to the patio and fenced private backyard. First floor has a bedroom or possible first floor office plus a full bath. Living Room with fireplace opens to both Dining Room and Kitchen. Second floor- 4 Bedrooms, full hall bath plus additional Primary Bedroom with en-suite bath and designer walk-in closet plus larger foyer office with it’s own door. Third floor has 2 Bedrooms 1 full bath plus a huge attic storage room (31’ x 10’) that you can walk right into. 2 Zone Central A/C, oversized 2 car Garage with interior access and gas heat and cooking. Recessed lighting and hardwood flooring throughout. Minutes to Train, shopping, schools. You must see this house for all its space!
Zillow last checked: 8 hours ago
Listing updated: July 09, 2024 at 08:18pm
Listed by:
Mei Ling Cheung 914-752-8788,
BHGRE Shore & Country 203-504-5005
Bought with:
Jonathan Makovsky, REB.0791788
JMX Realty Group
Source: Smart MLS,MLS#: 170573776
Facts & features
Interior
Bedrooms & bathrooms
- Bedrooms: 6
- Bathrooms: 5
- Full bathrooms: 4
- 1/2 bathrooms: 1
Primary bedroom
- Features: Cedar Closet(s), Granite Counters, Double-Sink, Full Bath, Hydro-Tub, Stall Shower
- Level: Upper
- Area: 708.31 Square Feet
- Dimensions: 19.3 x 36.7
Bedroom
- Features: Hardwood Floor
- Level: Main
- Area: 129.87 Square Feet
- Dimensions: 11.1 x 11.7
Bedroom
- Features: Quartz Counters, Full Bath, Hardwood Floor, Tile Floor
- Level: Upper
- Area: 287.28 Square Feet
- Dimensions: 16.8 x 17.1
Bedroom
- Features: Hardwood Floor
- Level: Upper
- Area: 134.26 Square Feet
- Dimensions: 11.05 x 12.15
Bedroom
- Features: Built-in Features, Hardwood Floor
- Level: Upper
- Area: 136.65 Square Feet
- Dimensions: 11.11 x 12.3
Bedroom
- Features: Skylight, Hardwood Floor
- Level: Third,Upper
- Area: 165.06 Square Feet
- Dimensions: 12.6 x 13.1
Bathroom
- Features: Granite Counters, Stall Shower, Tile Floor
- Level: Third,Upper
- Area: 70.55 Square Feet
- Dimensions: 8.3 x 8.5
Dining room
- Features: Combination Liv/Din Rm, Hardwood Floor
- Level: Main
- Area: 200 Square Feet
- Dimensions: 10 x 20
Family room
- Features: Built-in Features, Fireplace, Sliders, Hardwood Floor
- Level: Main
- Area: 385.95 Square Feet
- Dimensions: 15.5 x 24.9
Kitchen
- Features: Built-in Features, Granite Counters, Kitchen Island, Sliders, Hardwood Floor
- Level: Main
- Area: 387.5 Square Feet
- Dimensions: 15.5 x 25
Living room
- Features: Built-in Features, Fireplace, Full Bath, Half Bath, Hardwood Floor
- Level: Main
- Area: 331.96 Square Feet
- Dimensions: 17.2 x 19.3
Office
- Features: Sliders, Hardwood Floor
- Level: Upper
- Area: 103.81 Square Feet
- Dimensions: 7.11 x 14.6
Other
- Level: Third,Upper
- Area: 310 Square Feet
- Dimensions: 10 x 31
Rec play room
- Features: Hardwood Floor
- Level: Third,Upper
- Length: 21 Feet
Heating
- Gas on Gas, Natural Gas
Cooling
- Central Air
Appliances
- Included: Gas Cooktop, Oven, Range Hood, Refrigerator, Dishwasher, Washer, Dryer, Gas Water Heater
Features
- Open Floorplan, Entrance Foyer
- Basement: Full,Garage Access
- Attic: Walk-up,Finished,Heated
- Number of fireplaces: 2
Interior area
- Total structure area: 3,591
- Total interior livable area: 3,591 sqft
- Finished area above ground: 3,591
Property
Parking
- Total spaces: 4
- Parking features: Attached, Paved, Driveway
- Attached garage spaces: 2
- Has uncovered spaces: Yes
Features
- Patio & porch: Patio
- Exterior features: Lighting, Stone Wall
- Fencing: Privacy
Lot
- Size: 8,276 sqft
- Features: Secluded
Details
- Parcel number: 330439
- Zoning: R75
Construction
Type & style
- Home type: SingleFamily
- Architectural style: Colonial
- Property subtype: Single Family Residence
Materials
- Clapboard, Brick, Wood Siding
- Foundation: Concrete Perimeter
- Roof: Asphalt
Condition
- New construction: No
- Year built: 1940
Utilities & green energy
- Sewer: Public Sewer
- Water: Public
Community & neighborhood
Location
- Region: Stamford
- Subdivision: Newfield
Price history
| Date | Event | Price |
|---|---|---|
| 8/19/2023 | Sold | $1,010,000+1%$281/sqft |
Source: | ||
| 7/20/2023 | Pending sale | $999,900$278/sqft |
Source: | ||
| 7/8/2023 | Listed for sale | $999,900+38.9%$278/sqft |
Source: | ||
| 10/24/2019 | Sold | $720,000-6.4%$201/sqft |
Source: | ||
| 8/26/2019 | Pending sale | $769,000$214/sqft |
Source: Higgins Group Real Estate #170218773 Report a problem | ||
Public tax history
| Year | Property taxes | Tax assessment |
|---|---|---|
| 2025 | $14,196 +2.6% | $597,970 |
| 2024 | $13,837 -6.9% | $597,970 |
| 2023 | $14,866 +5.5% | $597,970 +13.5% |
Find assessor info on the county website
Neighborhood: Belltown
Nearby schools
GreatSchools rating
- 4/10Julia A. Stark SchoolGrades: K-5Distance: 0.6 mi
- 3/10Dolan SchoolGrades: 6-8Distance: 0.4 mi
- 2/10Stamford High SchoolGrades: 9-12Distance: 0.8 mi
Schools provided by the listing agent
- Elementary: Julia A. Stark
- Middle: Dolan
- High: Stamford
Source: Smart MLS. This data may not be complete. We recommend contacting the local school district to confirm school assignments for this home.
Get pre-qualified for a loan
At Zillow Home Loans, we can pre-qualify you in as little as 5 minutes with no impact to your credit score.An equal housing lender. NMLS #10287.
Sell for more on Zillow
Get a Zillow Showcase℠ listing at no additional cost and you could sell for .
$1,284,500
2% more+$25,690
With Zillow Showcase(estimated)$1,310,190
