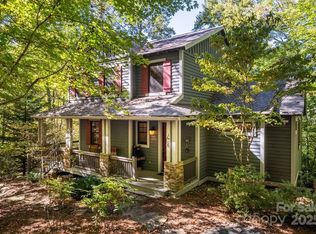Relax, play and entertain in one of Bear Lake Reserve's rare 3-level Mountain Laurel cottages, offering plenty of space for large groups. The multi-level floor plan also offers fantastic rental income potential! This meticulously-kept open floor plan provides plenty of room to spread out and enjoy the tranquil forest and mountain views. Master bedroom with work station and ensuite bathroom located on main level. Upper level has 2 bedrooms and full bathroom. Lower level includes bedroom, full bathroom and large living area with wide screen tv and gaming station. Walk out decks on both the main and lower levels. Main level deck offers unique sun deck with long range views, lower level deck is covered for shade. Trail access out the back door is short walk to beautiful Bear Creek Park. Abundant storage includes side-door entry with cabinetry, spacious laundry room with beverage station, and walk-in enclosed crawl space for all your water toys (kayaks and paddleboards) and more. Additional outdoor below deck parking for big toys like ATVs. Bear Lake Reserve is a 2100 acre resort that offers endless amenities including 500 acre lake, marina, Jack Nicklaus 9-hole golf course, tennis/pickleball courts, 20 miles of trails, fishing pond, disc golf, amphitheater, boat storage, Lake Club offers fine dining, bar, poolside bar, Bear n Bean coffee shop, gift shop, fitness center, pool and hot tub.
This property is off market, which means it's not currently listed for sale or rent on Zillow. This may be different from what's available on other websites or public sources.

