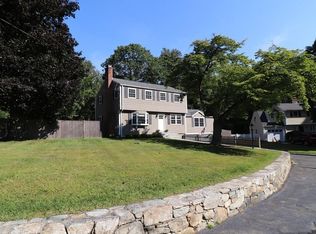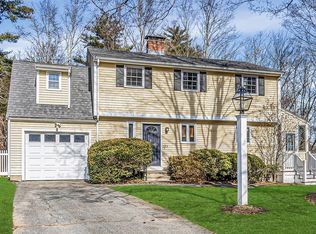FANTASTIC CONCORD NEIGHBORHOOD!! Come see this CHARMING HOME located on a DESIRABLE CUL-DE-SAC & NEAR THE COMMUNITY SIDEWALK that leads to WILLARD ELEMENTARY! This most sought-after location is REMINISCENT OF DAYS GONE BY! Upon entry, the lovely living room offers both a FIREPLACE for chilly New England evenings & a large bay window allowing for BEAUTIFUL SUNLIGHT! The kitchen with breakfast area & dining room FLOW EFFORTLESSLY. A LARGE FAMILY ROOM perfect for entertaining or spending time with family completes the first floor. Enjoy easy access to a wonderful 3 SEASON SCREEN PORCH through french doors just off the kitchen. 4 comfortable bedrooms & a full bath complete the upstairs. The lower level offers finished space & additional room to play or could be a HOME OFFICE. NEWLY FINISHED WOOD FLOORS throughout the house & FRESHLY PAINTED walls earn major bonus points. WHITE POND & VERRILL FARM are just AROUND THE CORNER. THIS IS A WONDERFUL PLACE TO CALL HOME! NEEDS TO BE SEEN ASAP!
This property is off market, which means it's not currently listed for sale or rent on Zillow. This may be different from what's available on other websites or public sources.

