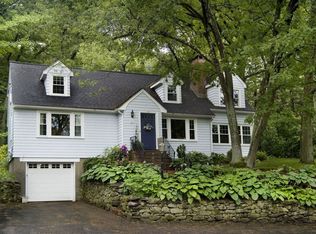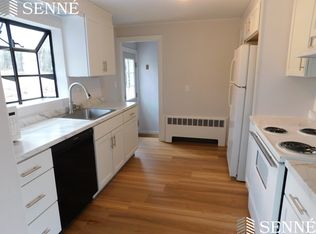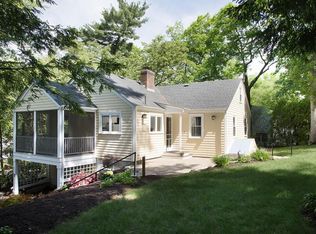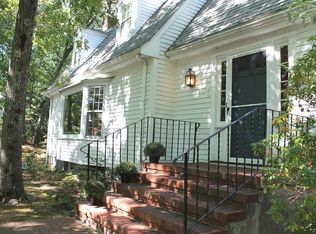Sold for $2,838,000
$2,838,000
83 Adams St, Lexington, MA 02420
5beds
6,002sqft
Single Family Residence
Built in 2023
0.47 Acres Lot
$2,723,500 Zestimate®
$473/sqft
$3,865 Estimated rent
Home value
$2,723,500
$2.53M - $2.94M
$3,865/mo
Zestimate® history
Loading...
Owner options
Explore your selling options
What's special
Exquisite new construction by renowned Boston developer in highly desirable neighborhood! Rich fieldstone accents and a deep Front Farmer’s porch welcome you into this 5 Bedroom, 5.5 Bath Center Entrance Colonial. Stunning luxurious finishes and amenities include custom built-ins & woodwork, tray and coffered ceilings, designer lighting, state-of-the-art Kitchen with premium gas appliances, and so much more. Lavish, spacious Primary Suite with two custom walk-in closets and a truly spa-like Bath. 12’ glass slider opens from Family Room to 300sf paver Patio and a gorgeous professionally landscaped yard. Incredible location just minutes to award-winning schools, conservation and walking trails, charming Lexington Center, and major commuting routes to Boston & Burlington. Estimated completion date December 2023.
Zillow last checked: 8 hours ago
Listing updated: April 30, 2024 at 10:47am
Listed by:
Elizabeth P. Crampton 781-389-4400,
Coldwell Banker Realty - Lexington 781-862-2600,
Charles Lock 781-910-7980
Bought with:
Andrea Jackson
Barrett Sotheby's International Realty
Source: MLS PIN,MLS#: 73092571
Facts & features
Interior
Bedrooms & bathrooms
- Bedrooms: 5
- Bathrooms: 6
- Full bathrooms: 5
- 1/2 bathrooms: 1
Primary bedroom
- Features: Bathroom - Full, Walk-In Closet(s), Flooring - Hardwood, Cable Hookup, High Speed Internet Hookup, Recessed Lighting, Lighting - Overhead, Crown Molding
- Level: Second
- Area: 420
- Dimensions: 21 x 20
Bedroom 2
- Features: Bathroom - Full, Walk-In Closet(s), Flooring - Hardwood, Cable Hookup, High Speed Internet Hookup, Lighting - Overhead, Crown Molding
- Level: Second
- Area: 238
- Dimensions: 17 x 14
Bedroom 3
- Features: Bathroom - Full, Closet/Cabinets - Custom Built, Flooring - Hardwood, Cable Hookup, High Speed Internet Hookup, Lighting - Overhead, Crown Molding
- Level: Second
- Area: 208
- Dimensions: 16 x 13
Bedroom 4
- Features: Bathroom - Full, Walk-In Closet(s), Closet/Cabinets - Custom Built, Flooring - Hardwood, Cable Hookup, High Speed Internet Hookup, Lighting - Overhead, Crown Molding
- Level: Second
- Area: 182
- Dimensions: 14 x 13
Bedroom 5
- Features: Closet/Cabinets - Custom Built, Flooring - Hardwood, Cable Hookup, High Speed Internet Hookup, Recessed Lighting, Closet - Double
- Level: Third
- Area: 195
- Dimensions: 15 x 13
Primary bathroom
- Features: Yes
Bathroom 1
- Features: Bathroom - Full, Bathroom - Tiled With Shower Stall, Bathroom - With Tub, Ceiling Fan(s), Closet/Cabinets - Custom Built, Flooring - Stone/Ceramic Tile, Countertops - Stone/Granite/Solid, Double Vanity, Recessed Lighting, Lighting - Sconce
- Level: Second
- Area: 324
- Dimensions: 18 x 18
Bathroom 2
- Features: Bathroom - Full, Bathroom - Tiled With Tub & Shower, Ceiling Fan(s), Flooring - Stone/Ceramic Tile, Double Vanity, Recessed Lighting, Lighting - Sconce
- Level: Second
- Area: 66
- Dimensions: 11 x 6
Bathroom 3
- Features: Bathroom - Full, Bathroom - Tiled With Shower Stall, Ceiling Fan(s), Flooring - Stone/Ceramic Tile, Double Vanity, Recessed Lighting, Lighting - Sconce
- Level: Second
- Area: 78
- Dimensions: 13 x 6
Dining room
- Features: Flooring - Hardwood, Open Floorplan, Recessed Lighting, Wainscoting, Lighting - Overhead, Crown Molding, Decorative Molding, Tray Ceiling(s)
- Level: First
- Area: 240
- Dimensions: 16 x 15
Family room
- Features: Coffered Ceiling(s), Closet/Cabinets - Custom Built, Flooring - Hardwood, Exterior Access, High Speed Internet Hookup, Recessed Lighting, Crown Molding
- Level: Main,First
- Area: 418
- Dimensions: 22 x 19
Kitchen
- Features: Closet/Cabinets - Custom Built, Flooring - Hardwood, Window(s) - Bay/Bow/Box, Dining Area, Pantry, Countertops - Upgraded, Kitchen Island, Exterior Access, Open Floorplan, Recessed Lighting, Slider, Stainless Steel Appliances, Gas Stove, Lighting - Pendant, Crown Molding
- Level: First
- Area: 342
- Dimensions: 19 x 18
Office
- Features: Closet, Cable Hookup, High Speed Internet Hookup, Recessed Lighting, Crown Molding
- Level: Main
- Area: 156
- Dimensions: 13 x 12
Heating
- Central, Forced Air, Natural Gas
Cooling
- Central Air
Appliances
- Included: Tankless Water Heater, Range, Oven, Dishwasher, Disposal, Microwave, Refrigerator, Freezer
- Laundry: Flooring - Stone/Ceramic Tile, Electric Dryer Hookup, Recessed Lighting, Washer Hookup, Sink, Second Floor
Features
- Bathroom - Half, Recessed Lighting, Lighting - Overhead, Closet, Cable Hookup, High Speed Internet Hookup, Crown Molding, Closet/Cabinets - Custom Built, Bathroom - Full, Bathroom - Tiled With Shower Stall, Bathroom, Office, Mud Room, Bonus Room, Media Room, Game Room, High Speed Internet
- Flooring: Tile, Carpet, Hardwood, Flooring - Hardwood, Flooring - Stone/Ceramic Tile, Flooring - Wall to Wall Carpet
- Windows: Insulated Windows
- Basement: Full,Partially Finished
- Number of fireplaces: 1
- Fireplace features: Family Room
Interior area
- Total structure area: 6,002
- Total interior livable area: 6,002 sqft
Property
Parking
- Total spaces: 6
- Parking features: Attached, Garage Door Opener, Paved Drive, Off Street, Paved
- Attached garage spaces: 2
- Uncovered spaces: 4
Features
- Patio & porch: Porch, Patio
- Exterior features: Porch, Patio, Rain Gutters, Professional Landscaping, Sprinkler System
- Frontage length: 100.00
Lot
- Size: 0.47 Acres
- Features: Wooded
Details
- Parcel number: 556432
- Zoning: RES
Construction
Type & style
- Home type: SingleFamily
- Architectural style: Colonial
- Property subtype: Single Family Residence
Materials
- Frame
- Foundation: Concrete Perimeter
- Roof: Shingle,Asphalt/Composition Shingles
Condition
- Year built: 2023
Details
- Warranty included: Yes
Utilities & green energy
- Electric: 200+ Amp Service
- Sewer: Public Sewer
- Water: Public
- Utilities for property: for Gas Range, for Electric Dryer, Washer Hookup
Green energy
- Energy efficient items: Thermostat
Community & neighborhood
Security
- Security features: Security System
Community
- Community features: Public Transportation, Walk/Jog Trails, Bike Path, Conservation Area, Highway Access, Public School
Location
- Region: Lexington
Price history
| Date | Event | Price |
|---|---|---|
| 4/29/2024 | Sold | $2,838,000+1.4%$473/sqft |
Source: MLS PIN #73092571 Report a problem | ||
| 5/10/2023 | Contingent | $2,799,000$466/sqft |
Source: MLS PIN #73092571 Report a problem | ||
| 3/29/2023 | Listed for sale | $2,799,000$466/sqft |
Source: MLS PIN #73092571 Report a problem | ||
Public tax history
| Year | Property taxes | Tax assessment |
|---|---|---|
| 2025 | $30,465 +280.2% | $2,491,000 +280.9% |
| 2024 | $8,012 -23.8% | $654,000 -19.2% |
| 2023 | $10,517 +6.4% | $809,000 +13% |
Find assessor info on the county website
Neighborhood: 02420
Nearby schools
GreatSchools rating
- 7/10Fiske Elementary SchoolGrades: K-5Distance: 0.3 mi
- 9/10Wm Diamond Middle SchoolGrades: 6-8Distance: 0.6 mi
- 10/10Lexington High SchoolGrades: 9-12Distance: 1.5 mi
Schools provided by the listing agent
- Elementary: Lexington
- Middle: Lexington
- High: Lexington
Source: MLS PIN. This data may not be complete. We recommend contacting the local school district to confirm school assignments for this home.
Get a cash offer in 3 minutes
Find out how much your home could sell for in as little as 3 minutes with a no-obligation cash offer.
Estimated market value$2,723,500
Get a cash offer in 3 minutes
Find out how much your home could sell for in as little as 3 minutes with a no-obligation cash offer.
Estimated market value
$2,723,500



