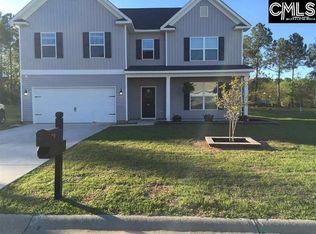Sold for $310,000
$310,000
83 Aberdeen Way, Elgin, SC 29045
4beds
2,065sqft
SingleFamily
Built in 2001
0.57 Acres Lot
$325,600 Zestimate®
$150/sqft
$2,245 Estimated rent
Home value
$325,600
$309,000 - $342,000
$2,245/mo
Zestimate® history
Loading...
Owner options
Explore your selling options
What's special
LOCATION!! Close to Columbia NE, Sandhills Shopping Mall. AWARD wining schools, restaurants, grocery stores. NEW HANDICAPPED PLAYGROUND nearby; sports complexes/running track. Seller repaired frozen pipe in ceiling last year.
Facts & features
Interior
Bedrooms & bathrooms
- Bedrooms: 4
- Bathrooms: 3
- Full bathrooms: 2
- 1/2 bathrooms: 1
Heating
- Heat pump
Cooling
- Central
Appliances
- Included: Dishwasher, Microwave, Refrigerator
- Laundry: Heated Space
Features
- Has fireplace: Yes
Interior area
- Total interior livable area: 2,065 sqft
Property
Parking
- Parking features: Garage - Attached
Features
- Exterior features: Other
Lot
- Size: 0.57 Acres
Details
- Parcel number: 3220400018SGC
Construction
Type & style
- Home type: SingleFamily
Condition
- Year built: 2001
Utilities & green energy
- Sewer: Septic
Community & neighborhood
Location
- Region: Elgin
Other
Other facts
- Class: RESIDENTIAL
- Status Category: Active
- Heating: Central, Heat Pump 1st Lvl
- Kitchen: Counter Tops-Granite, Floors-Tile, Cabinets-Painted
- Road Type: Paved
- Style: Traditional
- Water: Public
- Levels: Great Room: Main
- Levels: Kitchen: Main
- Levels: Other Room: Second
- Levels: Master Bedroom: Main
- Levels: Bedroom 2: Main
- Levels: Bedroom 3: Second
- Levels: Bedroom 4: Second
- Sewer: Septic
- Other Rooms: Bonus-Finished
- State: SC
- Publish To Internet Y/N: Yes
- Laundry: Heated Space
- Exterior Finish: Vinyl
- New/Resale: Resale
Price history
| Date | Event | Price |
|---|---|---|
| 6/3/2025 | Sold | $310,000$150/sqft |
Source: Public Record Report a problem | ||
| 4/23/2025 | Pending sale | $310,000$150/sqft |
Source: | ||
| 4/8/2025 | Contingent | $310,000$150/sqft |
Source: | ||
| 4/4/2025 | Listed for sale | $310,000+104.3%$150/sqft |
Source: | ||
| 4/3/2017 | Sold | $151,712+1.5%$73/sqft |
Source: Public Record Report a problem | ||
Public tax history
| Year | Property taxes | Tax assessment |
|---|---|---|
| 2024 | $1,192 -0.6% | $198,500 |
| 2023 | $1,199 +4.2% | $198,500 |
| 2022 | $1,151 +3.5% | $198,500 |
Find assessor info on the county website
Neighborhood: 29045
Nearby schools
GreatSchools rating
- 5/10Blaney Elementary SchoolGrades: PK-5Distance: 2.3 mi
- 4/10Leslie M. Stover Middle SchoolGrades: 6-8Distance: 2.4 mi
- 5/10Lugoff-Elgin High SchoolGrades: 9-12Distance: 3.1 mi
Schools provided by the listing agent
- Elementary: Blaney
- Middle: Leslie M Stover
- High: Lugoff-Elgin
- District: Kershaw County
Source: The MLS. This data may not be complete. We recommend contacting the local school district to confirm school assignments for this home.
Get a cash offer in 3 minutes
Find out how much your home could sell for in as little as 3 minutes with a no-obligation cash offer.
Estimated market value
$325,600


