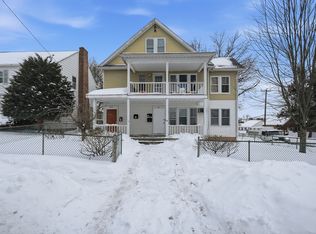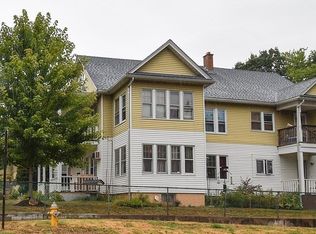Ideally located in a neighborhood between Atwater Park & Liberty Heights- while only minutes from Baystate, Mercy Medical & Shiners Hospital- this sprawling 2 family sets the stage for serious income potential or the ideal owner occupant opportunity! A total of 2416 sq ft encompasses 3 bedrooms and 1 bathroom on each level along with kitchen, formal dining room, living room and sunroom! The walk up attic and tidy basement provide plenty of room for storage. This property is super clean & fully vacant so you have the option to set your own rents & move right in and take advantage of the low down payment benefits!! Make optional cosmetic updates as you choose down the road while replacement windows throughout the 2nd floor, newer furnace & water tanks have already been done for you! Separate utilities and 2 car garage along with backyard space for outdoor gatherings. Don't miss this one of a kind investment - Open house this Sunday 10/25 from 12-1:30pm
This property is off market, which means it's not currently listed for sale or rent on Zillow. This may be different from what's available on other websites or public sources.

