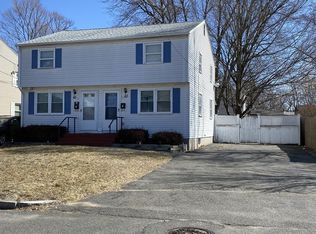Rare to find duplex near East Longmeadow will be ready for owner occupant or investor. If you are looking for a clean move in ready property here it is. Unit 2 has a first floor living/dining room and kitchen. 2 spacious bedrooms and full bath on the second floor. Potential for additional living space in the basement. Unit 1 also has a spacious living/dining area with wood floors, fully functional kitchen with breakfast bar, newer refrigerator, microwave and access to large fenced in yard. One additional feature unit 1 offers is a convenient first floor half bath! Second floor also has 2 bedrooms and full bath. Basement is partially framed and ready to be finished for additional space. Other great features are off street parking, shed, newer roof & hot water tanks (5 yrs old apo). Showings begin at Open House Saturday March 27th from 11am - 1pm (Unit 83 only). Don't wait this won't last!
This property is off market, which means it's not currently listed for sale or rent on Zillow. This may be different from what's available on other websites or public sources.
