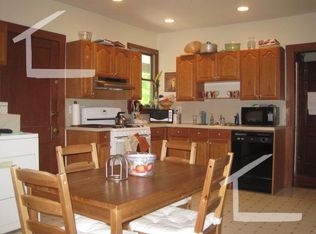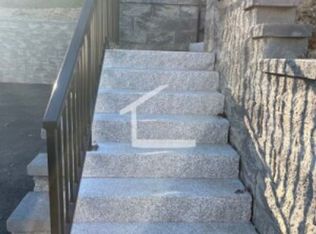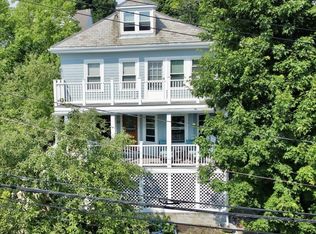Newton line: Three bedroom units, first floor unit has 1.5 bath, second floor unit has two full baths and an additional room that is perfect as a home office. Sliders off kitchen to a huge 30 foot deck for relaxing on. Vinyl windows, hardwood floors, gets great sunlight. Basement has 10 foot ceilings and coin operated laundry. Parking for 3 cars. A short walk to the YMCA, stores and restaurants. Minutes drive to MAss Pike and Storrow Drive. Unit one rented to August 31st 2021, Unit 2 will be vacant Sept 1st for a new owner. Each units has electric base board heat .View virtual tour online.
This property is off market, which means it's not currently listed for sale or rent on Zillow. This may be different from what's available on other websites or public sources.


