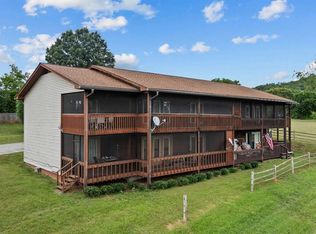Updated Condo in town with Fantastic Western Mountain Views! Sit on the Large Screened in Porch and enjoy your morning coffee or watch sunsets in the evening. Lots of updates including, Fresh Paint and New Carpet. Heat Pump & Roof are less than 2 yr old. Kitchen has new Garbage Disposal, Fridge & Dishwasher. Unit has Great Layout with Large Rooms with an open Kitchen, Living Room & Dining Room and a Split Bedroom Plan. Master has a Private Screened Porch large enough for outdoor furniture, Big Walk-in Closet & Master Bath. Lots of Paved Parking with easy access all year long. You are also in Walking distance to Town! Enjoy local Restaurants, Shops, Franklin's Greenway Park along the Little TN River, & Curahee Brewery. There are only 4 units in this Building so it never gets too crowded. You are also situated next to Franklin's newest Park, the Whitmire Property which boasts an 8-Hole Disc Golf Course, & 12+acres of property to enjoy with your Friends, Family, or take the dog for a walk! Condo has a strong rental history- could be a great Rental Investment in town! City Water & Sewer, High Speed Internet, & Natural Gas available. Public Transportation easily available at this Condo.
This property is off market, which means it's not currently listed for sale or rent on Zillow. This may be different from what's available on other websites or public sources.

