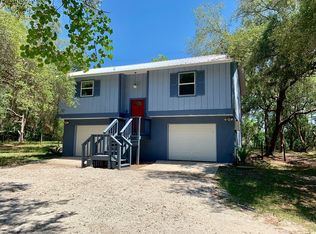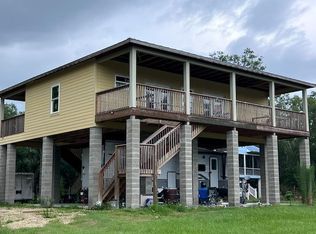Sale closed
$715,000
8299 Riverview Rd, Fanning Springs, FL 32693
3beds
5,535sqft
Single Family Residence
Built in 2005
1.11 Acres Lot
$694,400 Zestimate®
$129/sqft
$2,189 Estimated rent
Home value
$694,400
Estimated sales range
Not available
$2,189/mo
Zestimate® history
Loading...
Owner options
Explore your selling options
What's special
RIVERFRONT LIVING AT IT'S FINEST—Immaculate 3 bedroom home on the banks of the historic Suwannee River. Step through the front door to a thoughtfully designed open floor plan awash with natural light and stunning views of the river at every turn. With 10' ceilings, a cozy fireplace and custom built-in bookcases, the living room is a warm and inviting space for both relaxation and entertaining. The private master suite, overlooking the river, is a true luxury. It features a wet bar and separate his-and-hers walk-in closets while the spacious master bath offers double vanities, a jetted soaking tub and a spacious walk-in shower. The chef's kitchen features custom wood cabinetry with soft-close doors, a double oven, breakfast bar and a sink positioned perfectly to enjoy the river views. Multiple french doors open to an oversized Southern-style screened porch, ideal for enjoying a morning coffee, an afternoon nap or dinner alfresco while enjoying the scenery. Take a stroll through the beautifully landscaped back yard down to the dock where you will find a large private deck, offering the perfect spot for leisurely summer afternoons. For water enthusiasts, this home offers direct river access with a 10 x 20 fixed dock, 10 x 20 floating dock and a drive-on floating boat docking system suitable for jet skis or small watercraft. Only a 30 minute ride down the Suwannee River and you can be fishing in the Gulf! After a day on the water, you might want to enjoy pickleball, shooting a game of pool (the all-weather table remains with the home!) or simply relaxing around the firepit. A whole house stereo system with surround sound and adjustable speakers throughout will provide even more ambience for entertaining. This property truly offers the best of both worlds—comfort and luxury, paired with the beauty and adventure of riverfront living. Whether you're relaxing on the porch, entertaining guests, or exploring the river, this home is your perfect retreat. DON'T MISS THE OPPOTRUNITY TO MAKE IT YOURS!!!
Zillow last checked: 8 hours ago
Listing updated: May 09, 2025 at 08:49am
Listed by:
Gwen Smith 352-598-1136,
United Country Smith & Associates Trenton 352-463-7770
Bought with:
Jennifer Wilkerson, SL3504372
United Country Smith & Associates Trenton
Source: Dixie-Gilchrist Levy Counties BOR,MLS#: 794565
Facts & features
Interior
Bedrooms & bathrooms
- Bedrooms: 3
- Bathrooms: 2
- Full bathrooms: 2
Primary bedroom
- Features: 1 Master Suite, Dual Closets, Sitting Area, Walk-In Closet(s)
- Level: Upper
Primary bathroom
- Features: Soaking Tub, Jetted Tub, Split Vanities, Walk-in Shower, Water Closet/Private Toilet
Heating
- Electric, Fireplace(s), Programmable Thermostat, Zoned
Cooling
- Electric
Appliances
- Included: Dishwasher, Dryer - Electric, Garbage Disposal, Microwave, Double Oven, Electric Range, Refrigerator, Trash Compactor, Washer, Washer - Top Load, Water Filter - Kitchen, Water Filter - Whole House
- Laundry: Laundry Room
Features
- Bookcases, Breakfast Bar, Ceiling Fan(s), Fireplace, Open Floorplan, Walk-In Closet(s), Wet Bar, Wood Cabinets, High Ceilings
- Flooring: Carpet, Hardwood, Tile
- Doors: French Doors
- Windows: Double Pane Windows, Blinds, Plantation Shutters, Window Treatments
- Has fireplace: Yes
- Fireplace features: Electric, Insert
Interior area
- Total structure area: 5,535
- Total interior livable area: 5,535 sqft
Property
Parking
- Parking features: Driveway, Under House, Concrete, Gravel
- Has uncovered spaces: Yes
Features
- Levels: 2+ Story
- Patio & porch: Porch, Open Deck
- Exterior features: Dock
- Has spa: Yes
- Spa features: Bath, Jetted Tub
- Has view: Yes
- View description: Water
- Has water view: Yes
- Water view: Water
- Waterfront features: Floating Dock, Gulf Access, River Front
- Body of water: Suwannee River
- Frontage length: Waterfront Footage: 150
Lot
- Size: 1.11 Acres
- Features: Rectangular Lot, Landscaped, Native Plants, Wooded, Flood Plain
- Topography: Level
Details
- Additional structures: Shed(s)
- Parcel number: 191014028400030051
Construction
Type & style
- Home type: SingleFamily
- Property subtype: Single Family Residence
Materials
- HardiPlank Type, Frame
- Foundation: Raised
- Roof: Metal
Condition
- Year built: 2005
Utilities & green energy
- Sewer: Public Sewer
- Water: Well
Community & neighborhood
Security
- Security features: Alarm System, Carbon Monoxide Detector(s), Security System, Smoke Detector(s)
Location
- Region: Fanning Springs
- Subdivision: Suwannee River Springs
Other
Other facts
- Listing terms: Cash,Conventional,FHA,VA Loan
- Road surface type: Paved
Price history
| Date | Event | Price |
|---|---|---|
| 5/9/2025 | Sold | $715,000-4.5%$129/sqft |
Source: | ||
| 4/18/2025 | Pending sale | $749,000$135/sqft |
Source: | ||
| 3/27/2025 | Listed for sale | $749,000$135/sqft |
Source: | ||
Public tax history
| Year | Property taxes | Tax assessment |
|---|---|---|
| 2024 | $7,599 +10.5% | $427,194 +8.9% |
| 2023 | $6,876 +8.1% | $392,130 +8.8% |
| 2022 | $6,362 +4.6% | $360,458 +10.4% |
Find assessor info on the county website
Neighborhood: 32693
Nearby schools
GreatSchools rating
- 7/10Trenton Elementary SchoolGrades: PK-5Distance: 7.1 mi
- 5/10Trenton High SchoolGrades: 6-12Distance: 7.8 mi
Schools provided by the listing agent
- District: Gilchrist
Source: Dixie-Gilchrist Levy Counties BOR. This data may not be complete. We recommend contacting the local school district to confirm school assignments for this home.

Get pre-qualified for a loan
At Zillow Home Loans, we can pre-qualify you in as little as 5 minutes with no impact to your credit score.An equal housing lender. NMLS #10287.
Sell for more on Zillow
Get a free Zillow Showcase℠ listing and you could sell for .
$694,400
2% more+ $13,888
With Zillow Showcase(estimated)
$708,288
