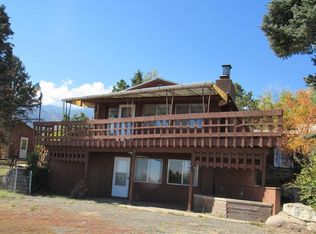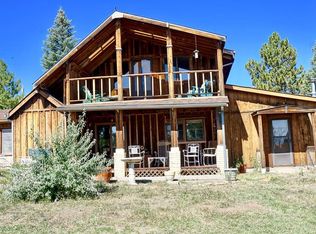Sold
$266,000
8298 State Highway 165, Rye, CO 81069
2beds
1,760sqft
Single Family Residence
Built in 1971
5.09 Acres Lot
$335,000 Zestimate®
$151/sqft
$1,929 Estimated rent
Home value
$335,000
$298,000 - $372,000
$1,929/mo
Zestimate® history
Loading...
Owner options
Explore your selling options
What's special
Have you been looking for a great mountain property that is perfect for a summer get away or year-round living? This property fits the bill! Easily accessed off Highway 165, just a few miles from San Isabel Lake and surrounded by beautiful views all around. This raised ranch style home offers room to spread out and enjoy! Large primary bedroom has outside access, it's own wood stove and a large entryway to the garage. Also, second bedroom and large full bathroom are on this level and a comfy family room with another wood burning stove to ward off the chill! The lower level with its own outside ground level entrance features a second wood burning fireplace in the kitchen area, laundry with a 3/4 bath and a great pantry with built in shelving. Step outside and enjoy all the natural landscaping, a Pergola and a fire pit. There is a large Quonset style building and a great tool shed for all your outside storage needs. Two separate lots with room to expand!
Zillow last checked: 8 hours ago
Listing updated: March 20, 2025 at 08:23pm
Listed by:
Julie Reeves 719-429-6474,
Reeves Real Estate, LLC
Bought with:
Janice Parker
Keller Williams Performance Realty
Source: PAR,MLS#: 206679
Facts & features
Interior
Bedrooms & bathrooms
- Bedrooms: 2
- Bathrooms: 2
- Full bathrooms: 2
- 3/4 bathrooms: 1
- Main level bedrooms: 2
Primary bedroom
- Level: Main
- Area: 423.36
- Dimensions: 21.6 x 19.6
Bedroom 2
- Level: Main
- Area: 96.46
- Dimensions: 9.1 x 10.6
Family room
- Level: Basement
- Area: 109.2
- Dimensions: 9.1 x 12
Kitchen
- Level: Basement
- Area: 310.4
- Dimensions: 19.4 x 16
Living room
- Level: Main
- Area: 362.88
- Dimensions: 21.6 x 16.8
Features
- Ceiling Fan(s)
- Windows: Window Coverings
- Basement: Walk-Out Access,Finished,Partial
- Number of fireplaces: 3
Interior area
- Total structure area: 1,760
- Total interior livable area: 1,760 sqft
Property
Parking
- Total spaces: 2
- Parking features: RV Access/Parking, 2 Car Garage Attached
- Attached garage spaces: 2
Features
- Patio & porch: Deck-Covered-Front
- Has view: Yes
- View description: Mountain(s)
Lot
- Size: 5.09 Acres
- Features: Irregular Lot, Trees-Front, Trees-Rear
Details
- Additional structures: Outbuilding, Shed(s)
- Parcel number: 4825000010
- Zoning: A-3
- Special conditions: Real Estate Owned
Construction
Type & style
- Home type: SingleFamily
- Architectural style: Ranch
- Property subtype: Single Family Residence
Condition
- Year built: 1971
Community & neighborhood
Security
- Security features: Smoke Detector/CO
Location
- Region: Rye
- Subdivision: Rye
Other
Other facts
- Road surface type: Unimproved
Price history
| Date | Event | Price |
|---|---|---|
| 4/17/2023 | Sold | $266,000$151/sqft |
Source: | ||
| 3/2/2023 | Contingent | $266,000$151/sqft |
Source: | ||
| 2/10/2023 | Listed for sale | $266,000$151/sqft |
Source: | ||
| 1/13/2023 | Contingent | $266,000$151/sqft |
Source: | ||
| 12/28/2022 | Price change | $266,000-5%$151/sqft |
Source: | ||
Public tax history
| Year | Property taxes | Tax assessment |
|---|---|---|
| 2024 | $2,107 +2.3% | $26,030 -1% |
| 2023 | $2,060 -2.5% | $26,280 +19.2% |
| 2022 | $2,112 +31.6% | $22,040 -2.8% |
Find assessor info on the county website
Neighborhood: 81069
Nearby schools
GreatSchools rating
- 4/10Rye Elementary SchoolGrades: PK-5Distance: 1.2 mi
- 5/10Craver Middle SchoolGrades: 6-8Distance: 6.7 mi
- 8/10Rye High SchoolGrades: 9-12Distance: 1.3 mi
Schools provided by the listing agent
- District: 70
Source: PAR. This data may not be complete. We recommend contacting the local school district to confirm school assignments for this home.
Get pre-qualified for a loan
At Zillow Home Loans, we can pre-qualify you in as little as 5 minutes with no impact to your credit score.An equal housing lender. NMLS #10287.

