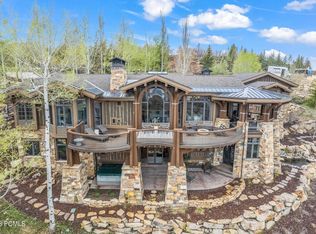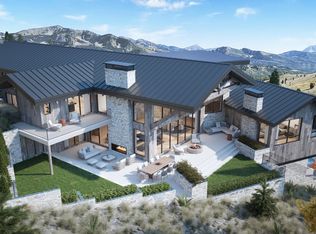This true contemporary home was built to lure your family together. Nestled in the privacy of mature trees on one of the best locations in Promontory, capturing expansive views of the Uinta Mountain Range. Designed by renowned architect Clive Bridgwater, the home was built as a timeless masterpiece inspired by the works of preeminent sculpture artist Richard Serra. As you enter the home you are greeted with a design that is awe-inspiring, leaving you desirous for more exploration. Built for gatherings of friends and family, the grand fireplace is a special focal point to enjoy from all angles of the house. Every room is unique with a captivating view. Create memories from a breathtaking deck off the great room to finish your day watching wildlife. The lower back yard features a flat grass area for play, lounge seating, BBQ grill and a unique heated infinity pool greeted by a fireplace. A short walk to the club compound amenities including the Shed, spa, tennis & multiple golf courses. 2021-03-10
This property is off market, which means it's not currently listed for sale or rent on Zillow. This may be different from what's available on other websites or public sources.

