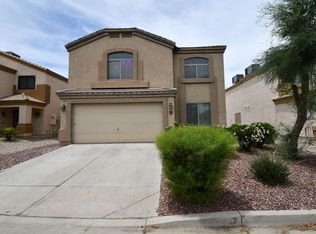Spacious 3-bedroom, 3-bath single-level home in Anthem at Merrill Ranch, featuring two master suites perfect for roommates, families, or multigenerational households.
Key Features:
1,928 sq ft open-concept layout
Two full master suites + 3 total bathrooms
Solar panels included to help reduce electric bills
Washer & dryer included
Large kitchen w/ island and pantry
Private backyard with covered patio
Attached 2-car garage
Community Amenities:
Resort-style pool, fitness center, splash pad, golf course, and trails
Parks, sports courts, and community events
Quiet lot with no neighbors behind in a highly desirable HOA community
Owner pays solar and HOA fees.
Tenant pays water, gas, electric, internet.
12 month lease
Tenant has access to community center, golf course, and properties included through HOA.
No smoking within residence
2 car attached garage
1 pet allowed with additional non-refundable deposit and monthly fee
House for rent
Accepts Zillow applications
$2,200/mo
8297 W Rushmore Way, Florence, AZ 85132
3beds
1,928sqft
Price may not include required fees and charges.
Single family residence
Available now
Cats, dogs OK
Central air
In unit laundry
Attached garage parking
Forced air
What's special
Open-concept layoutTwo full master suites
- 5 days
- on Zillow |
- -- |
- -- |
Travel times
Facts & features
Interior
Bedrooms & bathrooms
- Bedrooms: 3
- Bathrooms: 3
- Full bathrooms: 3
Heating
- Forced Air
Cooling
- Central Air
Appliances
- Included: Dishwasher, Dryer, Freezer, Microwave, Oven, Refrigerator, Washer
- Laundry: In Unit
Features
- Flooring: Carpet, Tile
Interior area
- Total interior livable area: 1,928 sqft
Property
Parking
- Parking features: Attached
- Has attached garage: Yes
- Details: Contact manager
Features
- Patio & porch: Patio
- Exterior features: Electricity not included in rent, Gas not included in rent, Heating system: Forced Air, Internet not included in rent, Solar Included, Water not included in rent
Details
- Parcel number: 21114689
Construction
Type & style
- Home type: SingleFamily
- Property subtype: Single Family Residence
Community & HOA
Location
- Region: Florence
Financial & listing details
- Lease term: 1 Year
Price history
| Date | Event | Price |
|---|---|---|
| 7/7/2025 | Listed for rent | $2,200$1/sqft |
Source: Zillow Rentals | ||
| 7/3/2025 | Listing removed | $334,900$174/sqft |
Source: | ||
| 6/13/2025 | Price change | $334,900-2.9%$174/sqft |
Source: | ||
| 6/12/2025 | Price change | $344,9000%$179/sqft |
Source: | ||
| 5/15/2025 | Price change | $344,9900%$179/sqft |
Source: | ||
![[object Object]](https://photos.zillowstatic.com/fp/82ba07ed3112f5509a4145157fe3754a-p_i.jpg)
