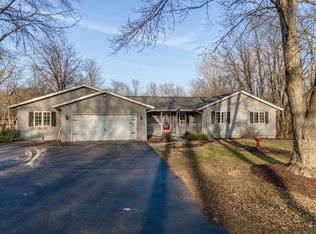Closed
$286,000
8297 Kings Mill Rd, Bloomington, IL 61705
3beds
1,786sqft
Single Family Residence
Built in 1973
1.26 Acres Lot
$297,700 Zestimate®
$160/sqft
$1,752 Estimated rent
Home value
$297,700
$274,000 - $324,000
$1,752/mo
Zestimate® history
Loading...
Owner options
Explore your selling options
What's special
Great location with timber views on large lot with walk out basement. New HVAC 2024, New Roof 2013, New Windows and New Siding in 2012. Walk out basement has additional kitchen and wood fireplace. Main level has 3 bedrooms with a fireplace in main bedroom. Blinds are Hunter Douglas and have lifetime warranty. Deck overlooks large rear yard with timber line along the south, east and across the street from the house. Over 1 acre lot on low traffic street.
Zillow last checked: 8 hours ago
Listing updated: May 01, 2025 at 06:44am
Listing courtesy of:
Tim Nord 309-275-3576,
eXp Realty, LLC
Bought with:
Allison Smith
RE/MAX Rising
Source: MRED as distributed by MLS GRID,MLS#: 12267631
Facts & features
Interior
Bedrooms & bathrooms
- Bedrooms: 3
- Bathrooms: 2
- Full bathrooms: 2
Primary bedroom
- Level: Main
- Area: 216 Square Feet
- Dimensions: 12X18
Bedroom 2
- Level: Main
- Area: 315 Square Feet
- Dimensions: 15X21
Bedroom 3
- Level: Main
- Area: 182 Square Feet
- Dimensions: 13X14
Dining room
- Level: Main
- Area: 132 Square Feet
- Dimensions: 12X11
Family room
- Level: Basement
- Area: 156 Square Feet
- Dimensions: 12X13
Kitchen
- Level: Main
- Area: 120 Square Feet
- Dimensions: 12X10
Kitchen 2nd
- Level: Basement
- Area: 156 Square Feet
- Dimensions: 12X13
Laundry
- Level: Main
- Area: 77 Square Feet
- Dimensions: 7X11
Living room
- Level: Main
- Area: 345 Square Feet
- Dimensions: 23X15
Other
- Level: Basement
- Area: 144 Square Feet
- Dimensions: 12X12
Other
- Level: Basement
- Area: 330 Square Feet
- Dimensions: 15X22
Heating
- Forced Air
Cooling
- Central Air
Appliances
- Included: Range, Microwave, Dishwasher, Refrigerator
- Laundry: Main Level
Features
- 1st Floor Bedroom, In-Law Floorplan, 1st Floor Full Bath
- Windows: Drapes
- Basement: Finished,Exterior Entry,Block,Rec/Family Area,Daylight,Partial,Walk-Out Access
- Number of fireplaces: 2
- Fireplace features: Wood Burning, Master Bedroom, Basement
Interior area
- Total structure area: 3,000
- Total interior livable area: 1,786 sqft
- Finished area below ground: 1,214
Property
Parking
- Total spaces: 8
- Parking features: Concrete, Gravel, Garage Owned, Attached, Off Street, Driveway, Garage
- Attached garage spaces: 2
- Has uncovered spaces: Yes
Accessibility
- Accessibility features: No Disability Access
Features
- Stories: 1
- Patio & porch: Deck, Patio, Porch
Lot
- Size: 1.26 Acres
- Dimensions: 359.73 X 433.63 X242.18
- Features: Irregular Lot, Mature Trees
Details
- Parcel number: 2004127001
- Special conditions: None
Construction
Type & style
- Home type: SingleFamily
- Architectural style: Ranch
- Property subtype: Single Family Residence
Materials
- Vinyl Siding
- Foundation: Concrete Perimeter
- Roof: Asphalt
Condition
- New construction: No
- Year built: 1973
- Major remodel year: 2012
Utilities & green energy
- Sewer: Septic Tank
- Water: Public
Community & neighborhood
Location
- Region: Bloomington
- Subdivision: Oakhill
Other
Other facts
- Listing terms: Conventional
- Ownership: Fee Simple
Price history
| Date | Event | Price |
|---|---|---|
| 4/30/2025 | Sold | $286,000-3.1%$160/sqft |
Source: | ||
| 4/2/2025 | Pending sale | $295,000$165/sqft |
Source: | ||
| 1/18/2025 | Listed for sale | $295,000$165/sqft |
Source: | ||
Public tax history
Tax history is unavailable.
Find assessor info on the county website
Neighborhood: 61705
Nearby schools
GreatSchools rating
- 8/10Olympia North Elementary SchoolGrades: PK-5Distance: 4.6 mi
- 8/10Olympia Middle SchoolGrades: 6-8Distance: 9.5 mi
- 6/10Olympia High SchoolGrades: 9-12Distance: 9.5 mi
Schools provided by the listing agent
- Elementary: Olympia Elementary
- Middle: Olympia Jr High School
- High: Olympia High School
- District: 16
Source: MRED as distributed by MLS GRID. This data may not be complete. We recommend contacting the local school district to confirm school assignments for this home.

Get pre-qualified for a loan
At Zillow Home Loans, we can pre-qualify you in as little as 5 minutes with no impact to your credit score.An equal housing lender. NMLS #10287.
