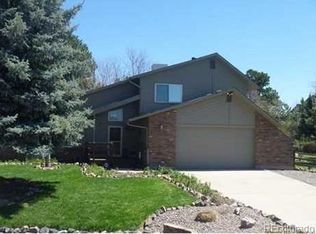Quintessential Colorado Living on almost ½ Acre amongst the Pines in sought after Pinery Neighborhood. Private golf course community offers heavily treed and secluded lots. This Kitchen! Owners have spared no expense in their stunning kitchen renovation. Complete with open floor plan and multiple entertaining spaces, you'll love the extended alder cabinets, granite countertops, travertine backsplash, chef-worthy brand name SS appliances including 4 burner gas range with griddle+custom hood vent, double ovens/microwave, farm sink, built in wine rack and extra large breakfast bar. Beautiful wood flooring graces the first floor with open concept kitchen, dining, and living flowing into the sunken family room with beautiful stone fireplace and rustic wood beams, giving that mountain modern charm we all love. Oversized Master Suite with additional sitting area/office space with updated bath that offers a large soaking tub, European walk in shower, dual vanities, private water closet and the biggest master closet you have ever seen with en-suite laundry! Generous secondary bedrooms and updated full bath round out the 2nd floor. Multigenerational Living possibilities in the finished walkout basement providing a great space for guests or in-laws with a bright living space, large bedroom, full bath, second laundry area, and room to build out a kitchen or bar. Perfectly positioned on this lot, both patios are walk-out. Private cul-de-sac lot with fenced yard offers a large stone paver patio with solar lights and built in propane fire bowl (stays), a second private patio off of the basement, garden boxes, and plenty of room to roam/play. HOME EXTRAS: Upgraded Doors/Trim. Reverse Osmosis. Nest Thermostat. Custom Lighting. Ring Doorbell with Security Cameras. Close to Bingham Lake, walking trails, pocket parks, golf course and neighborhood schools. The Pinery Golf Club offers golf/tennis/social memberships but you do not have to join to live here. Welcome Home!
This property is off market, which means it's not currently listed for sale or rent on Zillow. This may be different from what's available on other websites or public sources.
