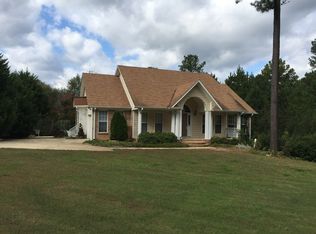Sold for $300,000 on 08/31/24
$300,000
8296 Lewis Morrison Rd, Pinson, AL 35126
3beds
2,096sqft
Single Family Residence
Built in 2003
0.81 Acres Lot
$312,500 Zestimate®
$143/sqft
$1,745 Estimated rent
Home value
$312,500
$284,000 - $344,000
$1,745/mo
Zestimate® history
Loading...
Owner options
Explore your selling options
What's special
Welcome to this beautiful and inviting 3-bedroom, 3-bathroom sanctuary now gracing the market. With 2096 sq ft of living space and a 2-car garage, this home offers comfort and functionality. Nestled on a .81-acre lot, it boasts 2 storage buildings and a pristine white vinyl fence surrounding the back porch. Inside, a captivating gas fireplace with a stone surround awaits, perfect cozy evenings. The spacious kitchen features stainless/black appliances and stunning silver and white quartz countertops. Adjacent, a convenient laundry room adds practicality. Outside, a screened-in deck with ceramic tile flooring offers a breath taking serene retreat. Upstairs, three bedrooms and two baths provide comfort and convenience, while downstairs, a versatile bonus room with a bathroom offers flexibility for an office, extra bedroom or just storage space. Don't miss your chance to make this exceptional property yours; schedule your viewing today, as opportunities like this are fleeting.
Zillow last checked: 8 hours ago
Listing updated: September 02, 2024 at 09:06am
Listed by:
Toni Deegan CELL:205-229-0270,
Keller Williams Realty Hoover
Bought with:
Torrey Moore
Kelly Right Real Estate of Ala
Source: GALMLS,MLS#: 21388589
Facts & features
Interior
Bedrooms & bathrooms
- Bedrooms: 3
- Bathrooms: 3
- Full bathrooms: 3
Primary bedroom
- Level: First
Bedroom 1
- Level: First
Bedroom 2
- Level: First
Primary bathroom
- Level: First
Bathroom 1
- Level: First
Dining room
- Level: First
Kitchen
- Features: Stone Counters, Breakfast Bar, Pantry
- Level: First
Living room
- Level: First
Basement
- Area: 668
Heating
- Central
Cooling
- Central Air, Ceiling Fan(s)
Appliances
- Included: Dishwasher, Microwave, Refrigerator, Self Cleaning Oven, Stainless Steel Appliance(s), Stove-Electric, Electric Water Heater
- Laundry: Electric Dryer Hookup, Washer Hookup, Main Level, Laundry Room, Laundry (ROOM), Yes
Features
- Recessed Lighting, Crown Molding, Smooth Ceilings, Double Shower
- Flooring: Hardwood, Laminate, Tile
- Windows: Bay Window(s), Window Treatments
- Basement: Full,Finished,Block
- Attic: Pull Down Stairs,Yes
- Number of fireplaces: 1
- Fireplace features: Blower Fan, Gas Log, Gas Starter, Living Room, Gas
Interior area
- Total interior livable area: 2,096 sqft
- Finished area above ground: 1,428
- Finished area below ground: 668
Property
Parking
- Total spaces: 2
- Parking features: Attached, Basement, Driveway, Garage Faces Side
- Attached garage spaces: 2
- Has uncovered spaces: Yes
Features
- Levels: One
- Stories: 1
- Patio & porch: Covered, Porch, Covered (DECK), Screened (DECK), Deck
- Pool features: None
- Fencing: Fenced
- Has view: Yes
- View description: None
- Waterfront features: No
Lot
- Size: 0.81 Acres
- Features: Irregular Lot, Few Trees
Details
- Additional structures: Storage
- Parcel number: 0800114000002.000
- Special conditions: As Is
Construction
Type & style
- Home type: SingleFamily
- Property subtype: Single Family Residence
Materials
- Brick Over Foundation, Vinyl Siding
- Foundation: Basement
Condition
- Year built: 2003
Utilities & green energy
- Sewer: Septic Tank
- Water: Public
Green energy
- Energy efficient items: Thermostat
Community & neighborhood
Security
- Security features: Safe Room/Storm Cellar, Security System
Community
- Community features: Curbs
Location
- Region: Pinson
- Subdivision: None
Other
Other facts
- Road surface type: Paved
Price history
| Date | Event | Price |
|---|---|---|
| 8/31/2024 | Sold | $300,000-1.6%$143/sqft |
Source: | ||
| 7/24/2024 | Contingent | $305,000$146/sqft |
Source: | ||
| 7/3/2024 | Price change | $305,000-1.3%$146/sqft |
Source: | ||
| 6/12/2024 | Listed for sale | $309,000+10.4%$147/sqft |
Source: | ||
| 5/7/2023 | Sold | $279,900+3.7%$134/sqft |
Source: | ||
Public tax history
| Year | Property taxes | Tax assessment |
|---|---|---|
| 2025 | $1,088 -7.7% | $25,580 +4.1% |
| 2024 | $1,178 -39.9% | $24,580 -37.2% |
| 2023 | $1,961 -9.7% | $39,140 -9.7% |
Find assessor info on the county website
Neighborhood: 35126
Nearby schools
GreatSchools rating
- 10/10Bryan Elementary SchoolGrades: K-5Distance: 5.1 mi
- 9/10North Jefferson Middle SchoolGrades: 6-8Distance: 5.6 mi
- 7/10Mortimer Jordan High SchoolGrades: 9-12Distance: 4.1 mi
Schools provided by the listing agent
- Elementary: Bryan
- Middle: North Jefferson
- High: Mortimer Jordan
Source: GALMLS. This data may not be complete. We recommend contacting the local school district to confirm school assignments for this home.
Get a cash offer in 3 minutes
Find out how much your home could sell for in as little as 3 minutes with a no-obligation cash offer.
Estimated market value
$312,500
Get a cash offer in 3 minutes
Find out how much your home could sell for in as little as 3 minutes with a no-obligation cash offer.
Estimated market value
$312,500
