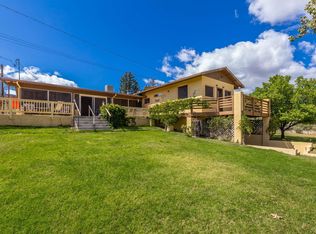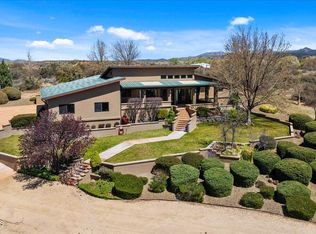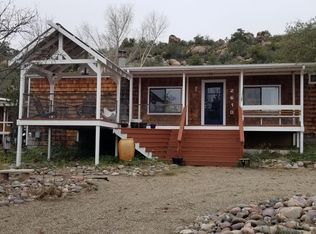Sold for $325,000
$325,000
8295 S Iron Springs Rd, Skull Valley, AZ 86338
2beds
1,518sqft
Manufactured Home
Built in 2005
3.91 Acres Lot
$343,000 Zestimate®
$214/sqft
$1,784 Estimated rent
Home value
$343,000
$309,000 - $374,000
$1,784/mo
Zestimate® history
Loading...
Owner options
Explore your selling options
What's special
Come, enjoy expansive Arizona skies, breathtaking sunsets and magnificent moderate seasons in a pastoral setting! What a gem with 360 degree views, enjoy the amazing sunsets from a large, partially covered deck. Spacious living room will accommodate a large group and the furniture to seat them. A wood stove will keep you toasty in the moderate winter months of Skull Valley. Tantalizing aromas from a wide open kitchen is a cooks dream and still be part of the activities. In the roomy master bed/bath enjoy a luxurious bath or walk in shower. The split bedroom plan is a sought after feature. With a pen and sheds, there are accommodations for your four legged friends. State land to the south allows room to ride! Check for usage. Get your slice of heaven now!
Zillow last checked: 8 hours ago
Listing updated: October 07, 2024 at 08:54pm
Listed by:
Diane M Clarke 928-237-6285,
Realty ONE Group Mountain Desert
Bought with:
Victoria Duke, SA683671000
Realty ONE Group Mountain Desert
James Rusch-Michener, SA646862000
Realty ONE Group Mountain Desert
Source: PAAR,MLS#: 1059617
Facts & features
Interior
Bedrooms & bathrooms
- Bedrooms: 2
- Bathrooms: 2
- Full bathrooms: 2
Heating
- Forced - Gas, Wood Stove
Cooling
- Ceiling Fan(s), Evaporative Cooling
Appliances
- Included: Dryer, Gas Range, Refrigerator, Washer
- Laundry: Wash/Dry Connection
Features
- Flooring: Carpet, Laminate
- Windows: Skylight(s), Double Pane Windows, Blinds
- Basement: Stem Wall
- Has fireplace: Yes
- Fireplace features: Wood Burning
Interior area
- Total structure area: 1,518
- Total interior livable area: 1,518 sqft
Property
Parking
- Parking features: Driveway Dirt
- Has uncovered spaces: Yes
Accessibility
- Accessibility features: Accessible Approach with Ramp, Handicap Access - Exterior
Features
- Patio & porch: Covered
- Fencing: Perimeter
- Has view: Yes
- View description: Panoramic, Valley
Lot
- Size: 3.91 Acres
- Topography: Hilltop,Rural,Sloped - Gentle,Sloped - Steep,Views
Details
- Additional structures: Workshop
- Zoning: RCU-2A
- Horses can be raised: Yes
- Horse amenities: Arena, Shed
Construction
Type & style
- Home type: MobileManufactured
- Architectural style: Pueblo
- Property subtype: Manufactured Home
Materials
- Frame, Stucco
- Roof: Rolled/Hot Mop
Condition
- Year built: 2005
Details
- Builder name: Kartsen Homes
Utilities & green energy
- Electric: 220 Volts
- Sewer: Septic Conv
- Water: Well, Private, Cistern
- Utilities for property: Electricity Available, Propane, Phone Available
Community & neighborhood
Security
- Security features: Smoke Detector(s)
Location
- Region: Skull Valley
- Subdivision: None
Other
Other facts
- Road surface type: Asphalt
Price history
| Date | Event | Price |
|---|---|---|
| 4/30/2024 | Pending sale | $325,000$214/sqft |
Source: | ||
| 4/24/2024 | Sold | $325,000$214/sqft |
Source: | ||
| 3/12/2024 | Contingent | $325,000$214/sqft |
Source: | ||
| 1/24/2024 | Price change | $325,000-7.1%$214/sqft |
Source: | ||
| 11/20/2023 | Price change | $350,000-12.3%$231/sqft |
Source: | ||
Public tax history
Tax history is unavailable.
Neighborhood: 86338
Nearby schools
GreatSchools rating
- 10/10Skull Valley Elementary SchoolGrades: PK-8Distance: 0.6 mi


