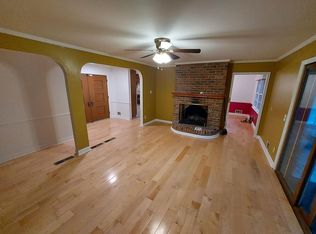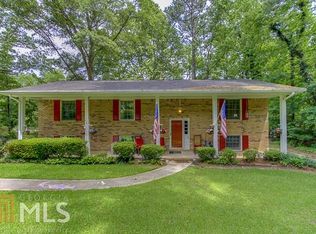DRASTIC PRICE REDUCTION! MR CLEAN LIVES HERE! MAINTAINED 5BR/3 FULL BATH HOME ON +/- 1.3 AC IN QUIET CEDAR GROVE CMTY. TONS OF ROOM IN THIS RANCH W/FULL FINISHED BASEMENT APTMNT COMPLETE WITH KITCHEN. THE LAUNDRY RM HAS PANTRY SPACE AS WELL AS A STUDY NOOK. FROM THE FAMILY ROOM, FRENCH DOORS PROVIDE VIEWS OF AN ENTERTAINER''S BACKYARD COMPLETE WITH 2 SCREEN PORCHES, AND OVERSIZED DECK OVERLOOKING YOUR OPEN MANICURED FENCED BACKYARD WITH LUSH LANDSCAPING. PLENTY OF PARKING OPPORTUNITIES-2 GARAGES AND PARKING PAD. JUST 15 MINUTES TO ATL AIRPORT, 1 MIN TO ARLINGTON CHRISTIAN SCHOOL, 5 MIN TO SHOPPING. AVOID CROWDED ROADS - QUICK COMMUTE TO DOWNTOWN ATL CLOSE TO I-85 AND I-285.
This property is off market, which means it's not currently listed for sale or rent on Zillow. This may be different from what's available on other websites or public sources.

