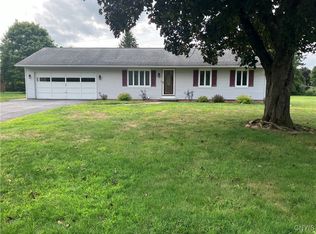YOU WILL FIND THIS WELL KEPT RANCH HOME JUST NORTH OF ROME IN A SMALL QUIET DEVELOPMENT. FEATURES AN UPDATED KRAFTMAID DESIGNER KITCHEN WITH SILESTONE COUNTERS AND STAINLESS STEEL APPLIANCES. FAMILY ROOM HAS A GAS STOVE AND A SLIDING DOOR THAT LEADS TO A PATIO AND PRIVATE FENCED IN REAR YARD. THE LIVING ROOM FEATURES A BRICK FIREPLACE WITH BUILT-IN SHELVES AND HARDWOOD FLOORS. HOME INCLUDES 3 BEDROOMS AND 2 UPDATED BATHS, WITH ONE HAVING A JACUZZI TUB FOR RELAXATION! THE FULL DRY BASEMENT AND 1 STALL ATTACHED GARAGE WITH ROOM FOR STORAGE COMPLETE THIS HOUSE. COME TAKE A LOOK! 2020-05-21
This property is off market, which means it's not currently listed for sale or rent on Zillow. This may be different from what's available on other websites or public sources.
