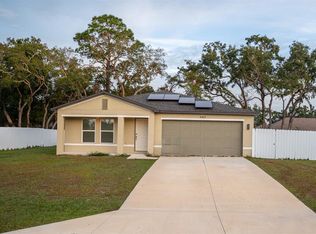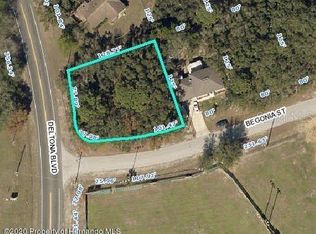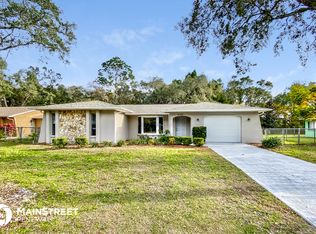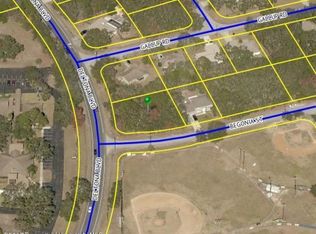Sold for $320,000 on 12/04/25
$320,000
8295 Begonia St, Spring Hill, FL 34608
4beds
2,380sqft
SingleFamily
Built in 2002
10,001 Square Feet Lot
$318,700 Zestimate®
$134/sqft
$2,426 Estimated rent
Home value
$318,700
$287,000 - $354,000
$2,426/mo
Zestimate® history
Loading...
Owner options
Explore your selling options
What's special
This is the perfect home to raise a family! Converted 5th bedroom, 2.5 baths and a large dinning room with barn doors that can easily be used as a 6th bedroom. New roof just installed and brand new A/C system was installed in 2024 with transferable lifetime warranty and maintenance.
The open kitchen and living room combo is great for entertaining and gatherings.
Large master suite features a walk-in closet with customizable rack system and a spacious bathroom with soaker tub, walk-in shower with rainfall shower head, and shower jets.
4 more good sized bedrooms provide ample room for the whole family. Backyard features screened in patio, large deck with covered pergola, firepit and a lovely garden with established vegetables already growing. There is also a large storage shed and chicken coop!
This home is not your basic cookie-cutter home and offers endless possiblities. Beautiful waterproof plank flooring throughout. Black stainless steel Samsung appliances. Large fenced in yard and so much more! Don't wait, make this your new home, today!
Home is occupied so please call to schedule a showing 352-777-0756
Available June 1st!
Facts & features
Interior
Bedrooms & bathrooms
- Bedrooms: 4
- Bathrooms: 3
- Full bathrooms: 2
- 1/2 bathrooms: 1
Heating
- Forced air, Other, Electric
Cooling
- Central
Appliances
- Included: Dishwasher, Dryer, Garbage disposal, Microwave, Range / Oven, Refrigerator, Washer
Features
- Blinds
- Flooring: Tile, Concrete, Hardwood
- Basement: None
Interior area
- Total interior livable area: 2,380 sqft
Property
Parking
- Total spaces: 4
- Parking features: Garage - Attached, Off-street
Features
- Exterior features: Stucco, Cement / Concrete
- Has view: Yes
- View description: Park
Lot
- Size: 10,001 sqft
Details
- Parcel number: R3232317521014250110
Construction
Type & style
- Home type: SingleFamily
Materials
- concrete
- Foundation: Footing
- Roof: Shake / Shingle
Condition
- Year built: 2002
Utilities & green energy
- Sewer: Septic - Private
Community & neighborhood
Location
- Region: Spring Hill
Other
Other facts
- Equip/Appliances: Dishwasher, Refrigerator, Microwave, Oven-Electric
- Fence: Wood
- Flooring: Carpet, Ceramic Tile
- Interior Features: Blinds
- Lot Description: Flat
- Master BR/BA: Separate Tub/Shower, Walk-in Closet(s)
- Roof: Asphalt/Fiberglass Shgl
- Rooms: Dining Room, Kitchen, Living Room, Family Room, Bedroom 2, Bedroom 3, Master Bedroom, Bedroom 4
- Style: Contemporary
- Cooling: Central Electric
- Sewer: Septic - Private
- Paved Road: Yes
- Homestead: Yes
- SqFt Source: Tax Roll
- Construction: Concrete Block, Stucco
- Water: HCUD
- Level: Two
- Heat: Central Electric
- Sinkhole: Yes
- Current Zoning: PDP
- Exterior Features: Lanai, Door-French
- Acreage Info: Up to 1/4 Acre
- Rooms: Kitchen Level: Main
- Property Type: A
- Rooms: Dining Room Level: Main
- Rooms: Living Room Level: Main
- Rooms: Family Room Level: Main
- Rooms: Bedroom 2 Level: Upper
- Rooms: Bedroom 3 Level: Upper
- Rooms: Master Bedroom Level: Upper
- Rooms: Bedroom 4 Level: Upper
- Community/Development: Spring Hill
- Tax ID: R32 323 17 5210 1425 0110
- Legal Description: Spring Hill Unit 21 Blk 1425 Lot 11
Price history
| Date | Event | Price |
|---|---|---|
| 12/4/2025 | Sold | $320,000-15.8%$134/sqft |
Source: Public Record | ||
| 9/25/2025 | Pending sale | $380,000-1.3%$160/sqft |
Source: Owner | ||
| 8/19/2025 | Listed for sale | $385,000$162/sqft |
Source: Owner | ||
| 7/24/2025 | Listing removed | $385,000$162/sqft |
Source: | ||
| 4/23/2025 | Price change | $385,000-1.3%$162/sqft |
Source: | ||
Public tax history
| Year | Property taxes | Tax assessment |
|---|---|---|
| 2024 | $3,066 +3.1% | $200,027 +3% |
| 2023 | $2,973 +3.1% | $194,201 +3% |
| 2022 | $2,883 -0.3% | $188,545 +3% |
Find assessor info on the county website
Neighborhood: 34608
Nearby schools
GreatSchools rating
- 2/10Deltona Elementary SchoolGrades: PK-5Distance: 0.5 mi
- 4/10Fox Chapel Middle SchoolGrades: 6-8Distance: 3.2 mi
- 2/10Central High SchoolGrades: 9-12Distance: 8.5 mi
Schools provided by the listing agent
- Elementary: Deltona
- Middle: Fox Chapel
- High: Central
Source: The MLS. This data may not be complete. We recommend contacting the local school district to confirm school assignments for this home.
Get a cash offer in 3 minutes
Find out how much your home could sell for in as little as 3 minutes with a no-obligation cash offer.
Estimated market value
$318,700
Get a cash offer in 3 minutes
Find out how much your home could sell for in as little as 3 minutes with a no-obligation cash offer.
Estimated market value
$318,700



