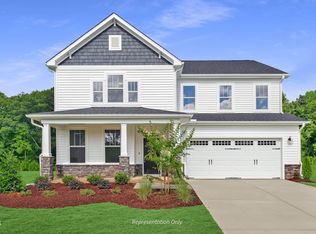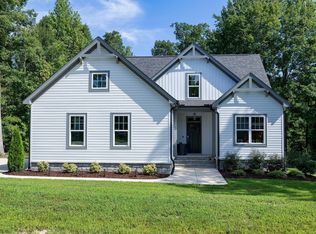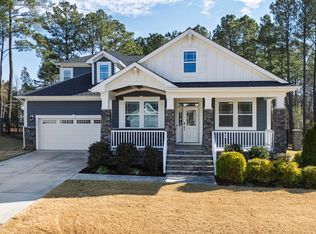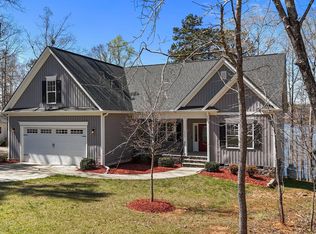Stunning 3,125 sq ft residence on 10 sprawling acres offers 5 bedrooms, 3 bathrooms, and a perfect blend of modern upgrades and natural beauty. The main level, with 1,910 sq ft of finished space, features a spacious kitchen with granite countertops, a versatile island, and a cozy breakfast nook. Adjacent, the formal dining room and inviting living room create an ideal space for gatherings. The primary suite is a luxurious retreat, boasting a grand ensuite with a soothing soaking tub and a private deck overlooking the rear property, where a path leads to the deer feeder. Two additional well-appointed bedrooms, a stylish second bathroom, and a convenient laundry room complete this floor. Upstairs, 444 sq ft of finished space includes a versatile family room, with a 1,965 sq ft unfinished walk-in attic (split into two sections) offering storage or potential living space when finished. The walkout basement, with 770 sq ft of finished area, features two bedrooms, a bathroom, a rec room, storage, and a utility room—perfect for guests. Upgrades include a whole-house generator (2021), Gutters (2021) water filtration system (2021), tankless water heater, and fresh interior paint 2025. Outside, enjoy raised and enclosed gardens, two children's playsets, and trails for hiking and wildlife viewing, with a deer feeder and nearby creek access to Buckhorn Lake Reservoir on protected City of Wilson land. Wildlife abounds (see photos). Check out the property drone video and 3-D Virtual Home Tour!
Some photos are digitally edited/enhanced
Pending
$750,000
8295 Antioch Church Road, Middlesex, NC 27557
5beds
3,125sqft
Est.:
Single Family Residence
Built in 2018
10.02 Acres Lot
$730,200 Zestimate®
$240/sqft
$-- HOA
What's special
Deer feederRaised and enclosed gardensWalkout basementSoothing soaking tubFormal dining roomCozy breakfast nook
- 183 days |
- 146 |
- 6 |
Zillow last checked: 8 hours ago
Listing updated: 10 hours ago
Listed by:
The Nilsen Team 252-367-1186,
eXp Realty,
Stephen Nilsen 252-367-1186,
eXp Realty
Source: Hive MLS,MLS#: 100506304 Originating MLS: Coastal Plains Association of Realtors
Originating MLS: Coastal Plains Association of Realtors
Facts & features
Interior
Bedrooms & bathrooms
- Bedrooms: 5
- Bathrooms: 3
- Full bathrooms: 3
Rooms
- Room types: Bathroom 2, Bathroom 3, Bedroom 2, Bedroom 3, Bedroom 4, Bedroom 5, Laundry, Living Room, Bathroom 1, Master Bedroom, Other, Dining Room
Primary bedroom
- Level: First
- Dimensions: 14.86 x 12.27
Bedroom 2
- Level: Basement
- Dimensions: 14.29 x 12.11
Bedroom 3
- Level: First
- Dimensions: 12.7 x 13.48
Bedroom 4
- Level: First
- Dimensions: 11.61 x 13.48
Bedroom 5
- Level: Basement
- Dimensions: 12.96 x 11.79
Bathroom 1
- Level: First
- Dimensions: 11.56 x 12.27
Bathroom 2
- Level: First
- Dimensions: 8.3 x 5.09
Bathroom 3
- Level: Basement
- Dimensions: 4.9 x 8.6
Kitchen
- Level: First
- Dimensions: 17.62 x 16.28
Laundry
- Level: First
- Dimensions: 8.43 x 9.91
Living room
- Level: First
- Dimensions: 16.53 x 17.76
Living room
- Level: Second
- Dimensions: 14.96 x 28.59
Living room
- Level: Basement
- Dimensions: 15.35 x 15.49
Other
- Level: Second
- Dimensions: 23.92 x 20.16
Other
- Level: Second
- Dimensions: 34.68 x 27.54
Heating
- Propane, Forced Air
Cooling
- Central Air
Appliances
- Included: Vented Exhaust Fan, Electric Oven, Refrigerator, Double Oven, Dishwasher
- Laundry: Dryer Hookup, Washer Hookup, Laundry Room
Features
- Walk-in Closet(s), Vaulted Ceiling(s), Solid Surface, Whole-Home Generator, Kitchen Island, Ceiling Fan(s), Pantry, Basement, Blinds/Shades, Walk-In Closet(s)
- Flooring: LVT/LVP, Carpet
- Doors: Thermal Doors
- Windows: Thermal Windows
- Basement: Exterior Entry,Partially Finished
- Attic: Floored,Walk-In
Interior area
- Total structure area: 3,125
- Total interior livable area: 3,125 sqft
Video & virtual tour
Property
Parking
- Total spaces: 4
- Parking features: Garage Faces Front, Attached, Garage Door Opener, Off Street, On Site
- Attached garage spaces: 2
- Uncovered spaces: 2
Features
- Levels: Two
- Stories: 3
- Patio & porch: Covered, Deck, Porch
- Exterior features: Thermal Doors
- Fencing: None
- Has view: Yes
- View description: See Remarks
Lot
- Size: 10.02 Acres
Details
- Parcel number: 11o01005c
- Zoning: RAG
- Special conditions: Standard
- Other equipment: Generator
Construction
Type & style
- Home type: SingleFamily
- Property subtype: Single Family Residence
Materials
- Wood Siding, See Remarks
- Foundation: Slab
- Roof: Architectural Shingle
Condition
- New construction: No
- Year built: 2018
Utilities & green energy
- Sewer: Septic Tank
- Water: Well
- Utilities for property: See Remarks
Community & HOA
Community
- Security: Security Lights
- Subdivision: Dell Meadows
HOA
- Has HOA: No
Location
- Region: Middlesex
Financial & listing details
- Price per square foot: $240/sqft
- Tax assessed value: $820,830
- Annual tax amount: $3,422
- Date on market: 5/8/2025
- Cumulative days on market: 183 days
- Listing agreement: Exclusive Right To Sell
- Listing terms: Cash,Conventional,VA Loan
- Road surface type: Paved
Estimated market value
$730,200
$694,000 - $767,000
$2,842/mo
Price history
Price history
| Date | Event | Price |
|---|---|---|
| 11/7/2025 | Pending sale | $750,000$240/sqft |
Source: | ||
| 10/8/2025 | Price change | $750,000-3.1%$240/sqft |
Source: | ||
| 9/19/2025 | Price change | $774,000-3.1%$248/sqft |
Source: | ||
| 8/14/2025 | Price change | $799,000-3.2%$256/sqft |
Source: | ||
| 8/12/2025 | Listed for sale | $825,000$264/sqft |
Source: | ||
Public tax history
Public tax history
| Year | Property taxes | Tax assessment |
|---|---|---|
| 2024 | $3,422 +2.5% | $422,520 |
| 2023 | $3,338 -2.5% | $422,520 |
| 2022 | $3,422 +6.1% | $422,520 +6.1% |
Find assessor info on the county website
BuyAbility℠ payment
Est. payment
$4,158/mo
Principal & interest
$3539
Property taxes
$356
Home insurance
$263
Climate risks
Neighborhood: 27557
Nearby schools
GreatSchools rating
- 5/10Glendale-Kenly ElementaryGrades: PK-5Distance: 7.6 mi
- 9/10North Johnston MiddleGrades: 6-8Distance: 11.4 mi
- 6/10Corinth-Holders High SchoolGrades: 9-12Distance: 8.3 mi
Schools provided by the listing agent
- Elementary: Glendale-Kenly Elementary School
- Middle: North Johnston
- High: Corinth Holders
Source: Hive MLS. This data may not be complete. We recommend contacting the local school district to confirm school assignments for this home.
- Loading





